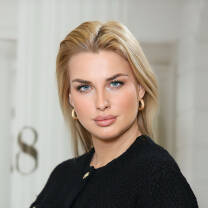RC West Garden
Generala Dorokhova Avenue, 39
-
LevelPremium
-
Buildings16
-
Construction stage100%
-
Building typeMonolith
Flats in RC West Garden
- Area: Ramenki
- Floor: 14
- Area: Ramenki
- Floor: 13
- Area: Ramenki
- Floor: 14
- Area: Ramenki
- Floor: 12
- Area: Ramenki
- Floor: 14
from
17 290 000
rub
from 27
м²
from
21 740 000
rub
from 27
м²
from
32 476 400
rub
from 67
м²
from
32 300 000
rub
from 76
м²
from
60 000 000
rub
from 115
м²
from
73 274 922
rub
from 125
м²
West Garden residential complex from the company "Inteco". The architectural concept of the complex was developed by the SPEECH bureau under the leadership of Sergey Choban. On a plot of 20 hectares, 19 buildings with a height of 12-14 floors are comfortably placed. Residential buildings are represented by two clusters - the respectable and quiet River line, and the dynamic and saturated Park line. Buyers are offered a variety of planning solutions: in the presence of apartments, both classic type and European planning. There are also apartments of unique formats: penthouses, apartments with terraces, apartments with a ceiling height of 4.2 meters on the top floors, solid panoramic glazing, with windows in the bathroom and dressing rooms, apartments with fireplaces. From the windows of some buildings there are views of Moscow City, Poklonnaya Gora, Matveevsky Forest and the landscaped embankment of the Ramenka River.
The complex includes a kindergarten for 125 places. Underground parking is provided for car owners. Also on the underground floor there are storage rooms with an area of 2.6 to 11.8 sq. m. For the convenience of residents, there is an equipped meeting room in building No. 2 for organizing meetings. On the territory of the complex, places have been designed to accommodate commercial premises. The courtyard is organized in the form of a large park formed of colorful gardens forming private courtyard spaces. All courtyards are united by a walking boulevard. The courtyard space of the complex is divided into several functional zones provided for a comfortable stay of residents of all ages. Walking and running routes are organized on the landscaped Ramenka River embankment, a pedestrian bridge is equipped, playgrounds and sports grounds are built.
The complex is located in the Ramenka district. Near the territory of "West Garden" is a unique nature reserve "Setun River Valley", the largest nature reserve in Moscow. Within walking distance of the metro «Minsk». Motorists can use the exit to Minskaya Street, Kutuzovsky Prospekt and Mosfilmovskaya Street. The TTK is 5 km away. The Garden Ring is 8.5 km away. The center of Moscow is 11.7 km away. The MKAD is 8.4 km away.






























