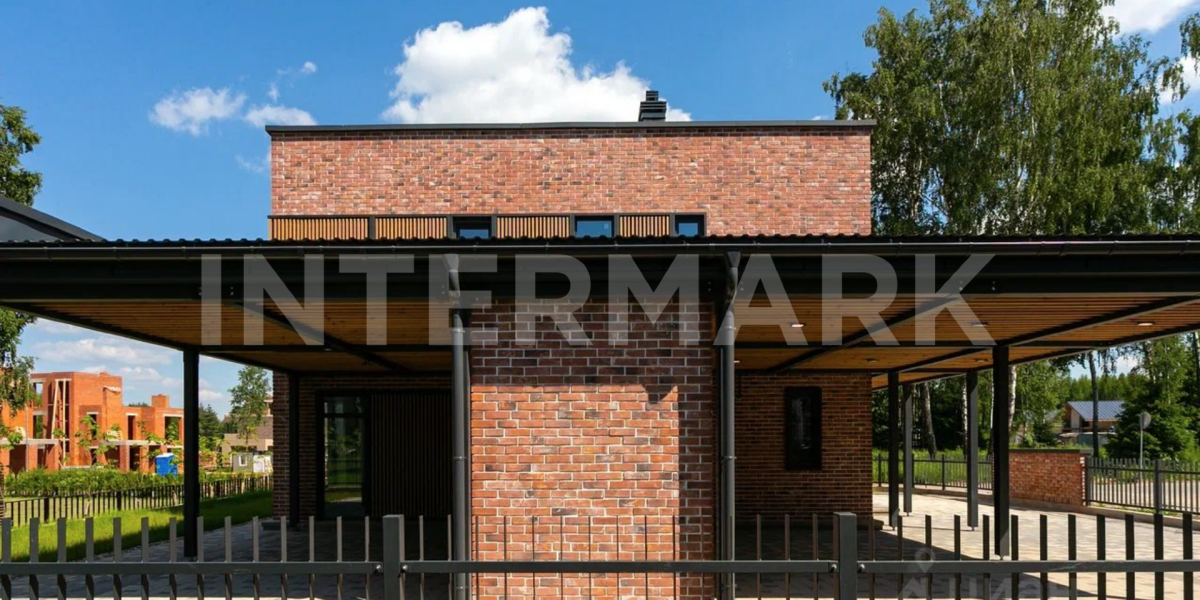Novorizhskoe, 24 км
Buy house, 4 beds, 162 m² in Riga Park settlement, ID 7146
Floor 1: entrance hall (12.6 m2), bathroom (4 m2), kitchen-living room (36.8 m2), living room-bedroom (11.6 m2), boiler room-laundry (10.1 m2)
Floor 2: hall (6.9 m2), master bedroom (17.8 m2), dressing room (5 m2), bathroom (4.7 m2), bathroom (4.8 m2), bedroom 1(16.1 m2), bedroom 2 (16.1 m2)
House with turnkey finishing in KP Riga Park, Novorizhskoe highway, 24 km
The layout of the house includes 2 floors, 2 levels and 4 bedrooms. The spacious entrance group smoothly turns into a cozy kitchen-living room. On the ground floor there is also a guest bedroom and a technical room where, in addition to boiler equipment, a laundry room can be placed. On the second floor there are 3 bedrooms, one of them is a master bedroom with its own bathroom and dressing room. Everything in the house is compact and functional. This house is perfect for a family of 3 people.
A small plot of 6 acres of regular shape, which allows you to place the necessary outdoor areas. A carport is provided for parking the car.
Round-the-clock security and central communications allow you to live comfortably in the village of Riga Park.



