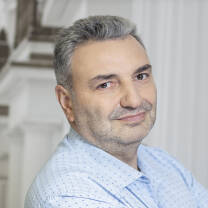Karamyshevskaya Embankment, 2A
-
LevelBusiness
-
Floors31
-
Buildings1
-
Construction stageСдан
Flats in Residential complex Utesov
- Area: Horoshevo-Mnevniki (Mnevniki-Schukino)
- Floor: 22
- Ceiling height: 3.1 м
- Floors: 31
The Utyosov residential complex was built in the north-western part of the capital, four kilometers from the TTK, at the address Karamyshevskaya Embankment, 2. Transport links to the center of Moscow and the countryside are carried out along the Zvenigorod highway, passing 200 meters from the complex. There is also a convenient interchange. You can use the metro, the nearest station is located a kilometer from the LCD. The ecological situation in the area is quite good – this is facilitated by the remoteness from the center, low density of buildings, the proximity of the embankment, as well as several green areas.
Infrastructure of the district
The infrastructure around the Utes residential complex has already been formed and is well developed. Just a hundred meters from the residential complex there are several grocery stores, one gymnasium, 2 schools and a medical center. There is also a polyclinic, sports clubs, restaurants, cafes, bank branches and pharmacies not far from the complex. The internal infrastructure of the complex is represented by a supermarket, a cafe and several shops, which are located in the stylobate. The project also provides for the equipment of playgrounds, recreation areas and walks.
Architectural features of the complex on Karamyshevskaya embankment 2
The Utyosov residential complex was designed by the architectural bureau of Gromov and Fingers. The commissioning of the facility, which consists of three buildings of different storeys with a stylobate, is scheduled for the end of 2017. The height of buildings constructed using monolithic brick technology ranges from 9 to 31 floors. You can buy an apartment in the Utyosov residential complex without finishing. Therefore, each homeowner has the opportunity to independently choose a design and perform appropriate repairs. The developer attributes all 685 apartments of the complex to the premium class.
Apartments in the Utes residential complex
Apartments in the Utyosov residential complex are sold with an area of 51 to 193 square meters, with a number of rooms from one to four. The panoramic windows of the complex offer stunning views of the Moskva River and the embankment. From the upper floors of the buildings, you can admire the view of the city, as well as the Serebryany Bor forest Park located nearby. Modern communications have been carried out in the residential complex and high-tech equipment has been installed. There is an independent water treatment system, as well as autonomous heating. The three levels of underground parking can accommodate 1,262 cars. In addition, there is also a guest outdoor parking, designed for 59 cars.











