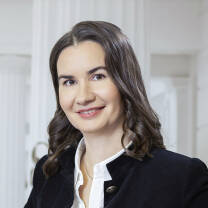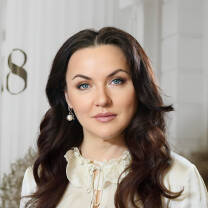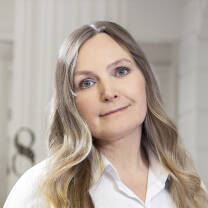1st Zachatyevsky Lane, 8, str. 9
-
LevelPremium
-
Floors5 - 7
-
Buildings2
-
Construction stageСдан
Nearby objects
- Area: Hamovniki (Ostozhenka)
- Floor: 4
- Ceiling height: 3.0 м
- Floors: 6
- Area: Hamovniki (Ostozhenka)
- Floor: 2
- Ceiling height: 3.2 м
- Floors: 6
- Area: Hamovniki (Ostozhenka)
- Floor: 4
- With finishing
- Ceiling height: 3.4 м
- Area: Hamovniki (Ostozhenka)
- Floor: 4
- Ceiling height: 3.5 м
- Floors: 5
- Area: Hamovniki (Ostozhenka)
- Floor: 5
- Ceiling height: 3.7 м
- Floors: 7
- Area: Hamovniki (Ostozhenka)
- Floor: 4
- Ceiling height: 3.2 м
- Floors: 9
- Floor: 5
- Ceiling height: 3.0 м
- Floors: 7
- Floor: 3
- Ceiling height: 3.2 м
- Floors: 7
- Floor: 2
- Ceiling height: 3.3 м
- Floors: 6
- Floor: 4
- Ceiling height: 4.0 м
- Floors: 4
LCD Barkli Virgin House was built in the central part of the capital, in the Khamovniki district, at the address 1st Zachatievsky Lane, 8. This location is also called the Golden Mile, it is known for its historical attractions and magnificent architectural buildings. The distance from the residential complex to the Moscow Kremlin is only 1.5 kilometers. Ostozhenka Street is 200 meters away, along which you can quickly get to the Garden Ring or Gogol Boulevard. Half a kilometer from the residential complex is the Prechistenskaya embankment of the Moskva River.
Infrastructure of the district
Khamovniki district has a well-formed and developed infrastructure. Near the residential complex there are several prestigious educational institutions, including a linguistic lyceum, MGLU, educational centers, an economic and energy college and an art school. Several shops and shopping centers, sports clubs, spas, pharmacies and restaurants can be reached on foot. The most important component of the local infrastructure is cultural and historical objects. Literally next door to the Barkli Virgin House is the Zachatievsky Monastery, the Moscow House of Photography and the Galina Vishnevskaya Opera Singing Center. A little further away is the Cathedral of Christ the Savior, the Roerich Museum, the Herzen House Museum, the Assumption Church, the Tsereteli Art Gallery. Representative offices of the largest international companies are also located near the complex.
Features of the Barkli Virgin House architecture
LCD Barkley Virgin House is a monolithic Deluxe class club house, which includes two sections – on 4 and 6 floors. The project of the house was developed by the architectural workshop of the AMV in the neoclassical style. The entrance group, consisting of two levels, covers an area of 360 square meters and is made in the form of an arch. Panoramic glazing of the house distinguishes it from the surrounding structures. Thanks to the classic facade decoration, the LCD fits perfectly into the general building.
Apartments in the Barclay Virgin House residential complex
You can buy an apartment in the Barkli Virgin House residential complex with one of four types of finishes made according to the author's design projects. The house has 21 apartments, including 2 penthouses on the upper floors. The housing area is 120-359 square meters. The penthouses have the possibility of installing fireplaces. The ceiling height reaches 3.3 meters. Panoramic glazing is made of double-glazed windows with oak profiles, which provides high noise and thermal insulation. ThyssenKrupp elevators function in the house, which descend to the basement floors of the parking lot.























































































































































































































