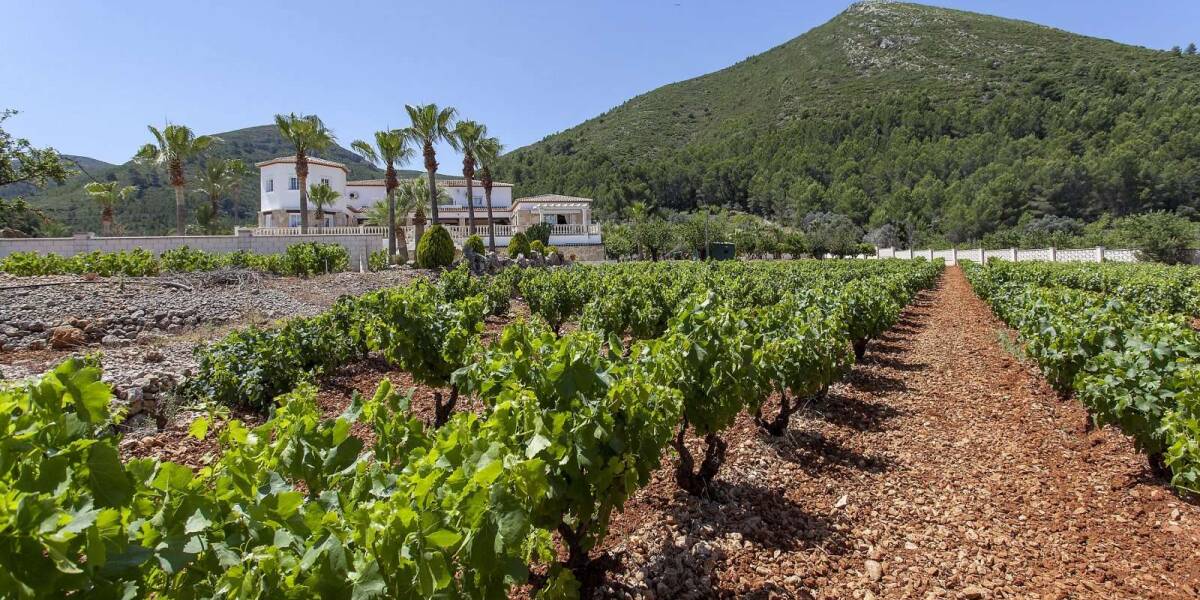5-bedrooms, House, Spain, Valencian Community, Alicante, Villa With Pool And Land,, Jalon Valley, Costa Blanca, 03727, ID GBSPAISPA210035
Magnificent Mediterranean-style villa with a patio, distributed over 2 floors plus a basement.
We enter the plot accompanied by the sound of the fountains, small waterfalls and ponds dotted around the terrain.
The main entrance is located on the south façade, with a double height hall. The ground floor is distributed as follows: on the right, we have a large kitchen with a central island and a practical closed patio. In that same wing, we find a spacious living-dining room, and in the opposite wing, a laundry room. This level of the home also consists of a toilet, a small office and a living room. All the rooms, except the kitchen that enjoys its own patio, are oriented to a fantastic terrace with a fountain in its centre, providing an Andalusian touch to the house.
The covered terrace guarantees shade in summer. From here, you can admire the panoramic view of the valley, which seems to open like a stage before us.
We go up to the first floor, where we are welcomed by a spacious hall. This floor consists of 3 bedrooms with a private bathroom, a covered porch and an octagonal bay area, ideal to use as a study, painting studio, office or reading room.
The house also has a separate duplex apartment, with its own living room, kitchen, patio, 2 bedrooms and a bathroom.
The building takes advantage of its basement to house a cellar, a gym area, a garage, a games room with a bar, a toilet, and various storage rooms and technical rooms where the accumulators for solar panels, a pool treatment plant, etc. are located.
The plot as a whole has an area of approximately 12,000 m², divided into access and transit areas, agricultural area with vines of different grape varieties for wine production, an area with citrus trees (orange, lemon, grapefruit) in addition to other varieties of olive and carob trees.


























