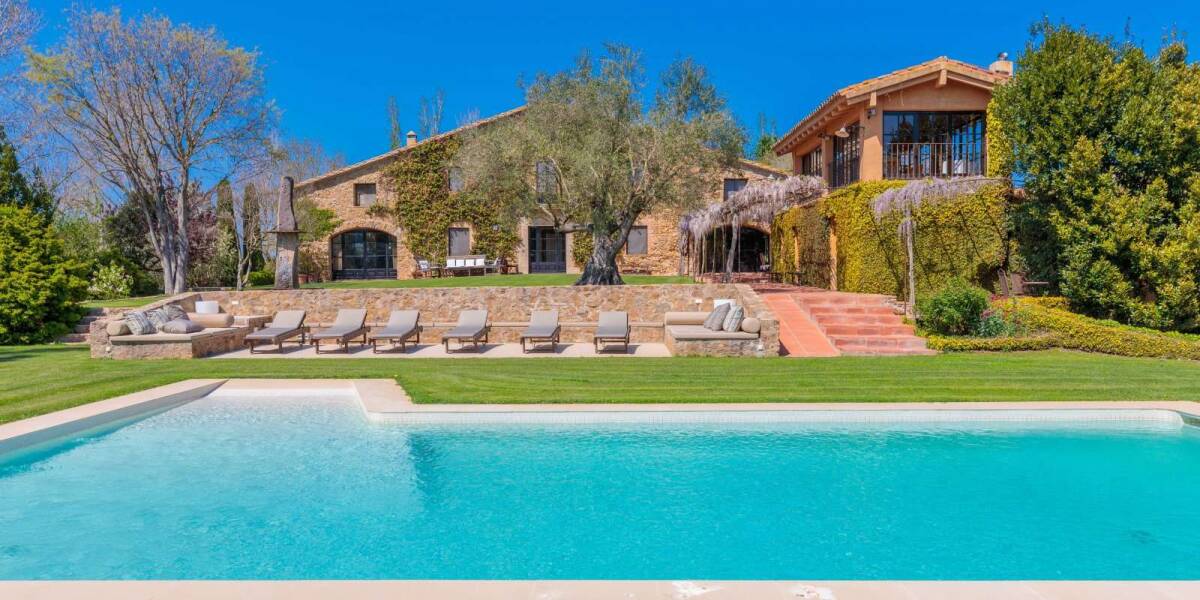9-bedrooms, House, Spain, Cataluña, Costa Brava, Aiguablava, Girona, 17114, ID GBSPAISPA210004
This beautiful masia offers privacy, beautiful views and spacious luxury, just a 10-minute drive from the beaches of the Costa Brava. It has 12 hectares of irrigated flat land and fields, plus a lovely garden and several outbuildings that have also been converted.
In addition to the 680m² main house, there is a guest annexe, a guardhouse, summerhouse, greenhouse and garage. The total area is 1,415m².
Beautiful countryside surrounds the property and provide lovely views. The main 5 en-suite bedroom masia was restored in 1996 and retains a wealth of original features including stone walls, wooden beams and original doors, carefully brought back to fabulous condition. The property boasts a spacious, stunning double height sitting room with feature fireplace, a separate TV room with French windows leading to the garden, a grand dining room and a big country style kitchen with direct access to the garden and a beautiful master suite, with private terrace and sitting room.
Fit and finish is of the highest quality and modern features such as underfloor heating, master suite air conditioning, double glazing, a lift and video security system bring this historic building into the 21st Century and help to create a wonderful family home. The master suite also has a private terrace.
Outside, a lovely garden surrounds the house, with a 100m² pool and sundeck overlooked by a summerhouse with kitchen, bar, dining room and living room. A few steps from the main building, an annex house has a guest bedroom and bathroom, changing rooms and another bathroom, plus a games room and cellar
The selection of buildings is completed by a guardhouse with 3 bedrooms, 2 bathrooms, a living room and kitchen, plus a closed 4-car garage and a warehouse for storing farm machinery.
The garden also has a chicken coop, a small lake and a children's playground with swings. A private well with osmosis filter adds peace of mind to the water supply.























