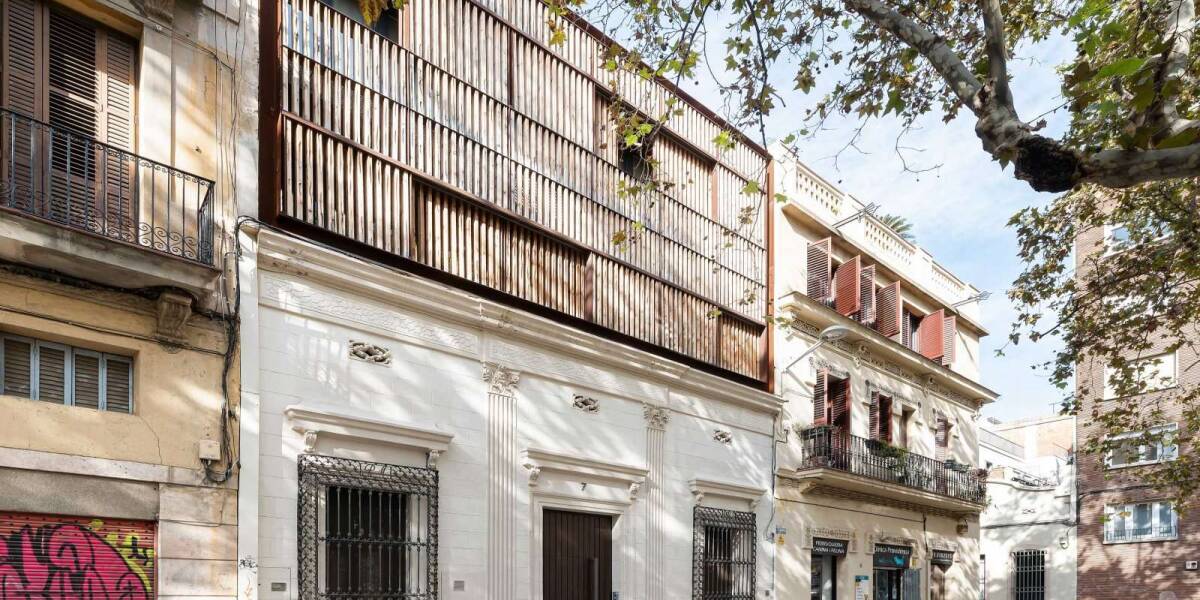6-bedrooms, House, Spain, Cataluña, Barcelona, Plaza Rovira I Trias, Gracia, Barcelona, 08024, ID GBSPAISPA200100
The property has a total built area of 275.74 m² distributed over three floors and has a total of six bedrooms, three of them with private bathrooms and a total of five bathrooms and a toilet.
On the ground floor, the social area of the house consists of a hall, a living room, a fully equipped open plan kitchen with a pantry, a guest bedroom with a private bathroom and a toilet. The industrial design living room with a fireplace has a double height ceilings of 5.26m, which gives the room a spaciousness and a special character. In addition, it has large windows in all its height that bring a lot of light thanks to the northwest orientation. It has direct access to the garden with a 27 m² pool area and a 90 m² summer solarium / dining room.
A designer staircase divides the space vertically and, together with the lift, leads us to the upper floors. On the first floor we find 3 double bedrooms, one of them with a private bathroom, a complete bathroom and another open space that is used as a games room or study with access to a magnificent terrace of 50 m². This space could also be enabled as a fourth bedroom.
The second floor houses the master bedroom with a large dressing room and a 23 m² terrace with jacuzzi.
The home is completed by a multipurpose area of 60 m² with a guest bedroom, another bathroom, utility area and another space for a machine room and storage of 20 m².
It is a unique piece for its architectural design, which perfectly blends the traditional architecture of the first floor with the modern one of the other two. In addition, it enjoys a lot of space and outdoor areas, right in the centre of Barcelona.























