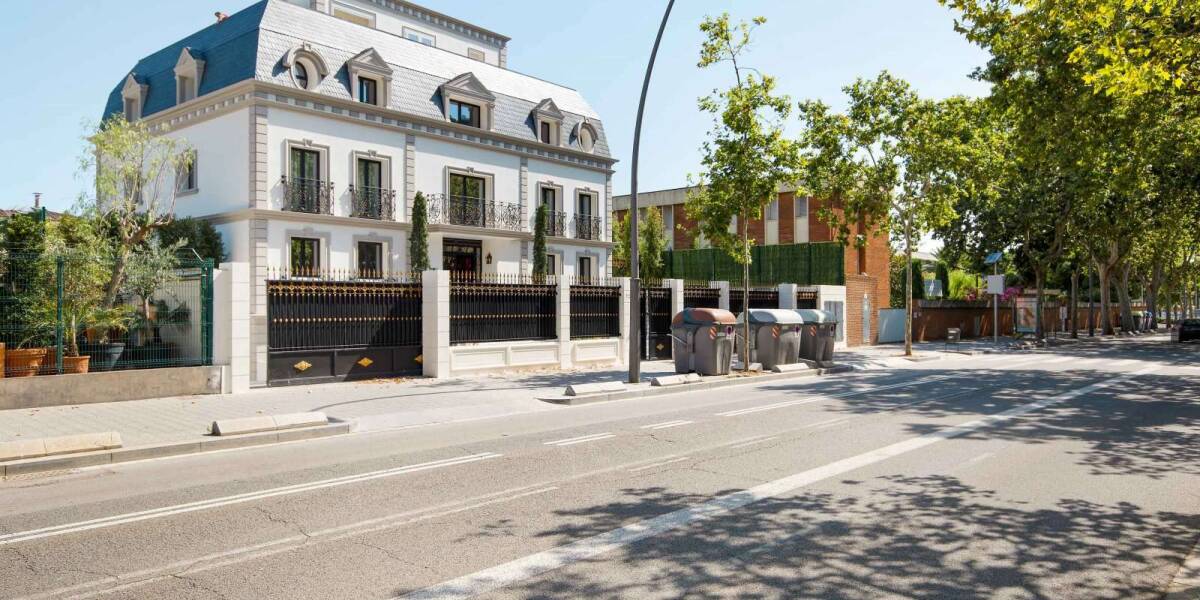4-bedrooms, House, Spain, Cataluña, Barcelona, Avinguda Esplugues, Pedralbes, Barcelona, Spain, 08034, ID GBSPAISPA200050
The house is distributed over 5 floors, including a basement.
The majestic main entrance is reminiscent of Buckingham Palace, with its elegant gate with marble stairs and stone balustrades.
The spacious lobby leads to a large living room with high ceilings of more than 6.5 metres, with a large fireplace, mouldings and delicate lamps: all very stylish as well as modern. In the living room, we have large paintings by well known artists and an interior forged balcony with golden details that connects the landing of the first floor with the spacious living room.
The generous dining room is connected to a large kitchen, which has every detail imaginable to enjoy great meals, from the dumb waiter that connects with all the floors, to the large cooking system that will allow you to experiment with different types of cuisine, from teppanyaki, to the grill. The kitchen is completed by a large island with a single piece of marble.
Next to the living room, we have a home cinema room and a cozy and spacious bathroom. The entire living room has large windows that overlook the impressive garden.
The centerpiece is a generous pool, presided over by a statue of Venus de Milo, that conceals the outside toilets. On the left side of the garden, there is a big kitchen with its own dining room for hosting large parties. Towards the back, a staircase gives direct access to the basement, where the party room is located.
The garden stands out for its very well planned landscaping and for the choice of plants according to the style of the mansion, which gives the house a delicate and subtle elegance, as well as privacy.
The main lobby has an elegant lift with capacity for 4 people, clad with snakeskin.
On the first floor, we have two symmetrical double bedrooms with covered closets and large complete bathrooms, both oriented to the main entrance with access to small exterior balconies. All the details of the bathrooms, wall coverings, furniture and taps are of a modern style that evokes the classical era: artfully combining the classic with the modern.
On the second floor, we have the master bedroom with a large landing with a skylight that lets in the light from the upper floor.
Upon entering this room, we find an impressive space featuring a large bed, elegant armchairs and large windows that offer views of the city. There is a stylish office with a desk and library, to enjoy a moment of reading. It also has an incredible open dressing room which is large and has refined furniture, perfect to decide the outfit for the day, with all the clothes on display.
Next, we have a large bathroom for gentlemen, with darker finishes. This area is completed with the typical vintage bathtub that it shares with the ladies' bathroom, also in a refined style with a wonderful large dressing table.
The incredible master bedroom benefits from a service access to replace towels and access to the dumb waiiter to enjoy breakfast in bed without having to contact the service staff.
On the upper floor, we have a barbecue area with its own kitchen, chill-out area and solarium from which the entire city can be contemplated with enviable views.
Finally, we have the basement with service access. The service area consists of a living room, bedroom and bathroom.
It also consists of the laundry area, machine room with aerothermal system and redundant gas system, water softener, and all electrical panels.
The elegant garage with capacity for 15 cars is of a refined style thanks to its beautiful floors and can accommodate a large collection of classic and sports cars. There are two multipurpose rooms in this area, which could be used as a gym and studio.
The star piece of the palace is the English-style party room with a bar, projection and theatre area and toilets for men and women. In addition, this entire area has the latest audio and soundproofing systems.
The mansion has a security checkpoint and security systems and cutting-edge video surveillance so that you and your family can enjoy the home with complete peace of mind.
Location
This property is located in the refined and elegant neighbourhood of Pedralbes, next to the most luxurious mansions, reputable business schools and near the most important international schools in Barcelona.
Very well located near the ring roads to quickly access the airport and well connected to public transport networks to access the traditional neighbourhood of Sarrià.



























