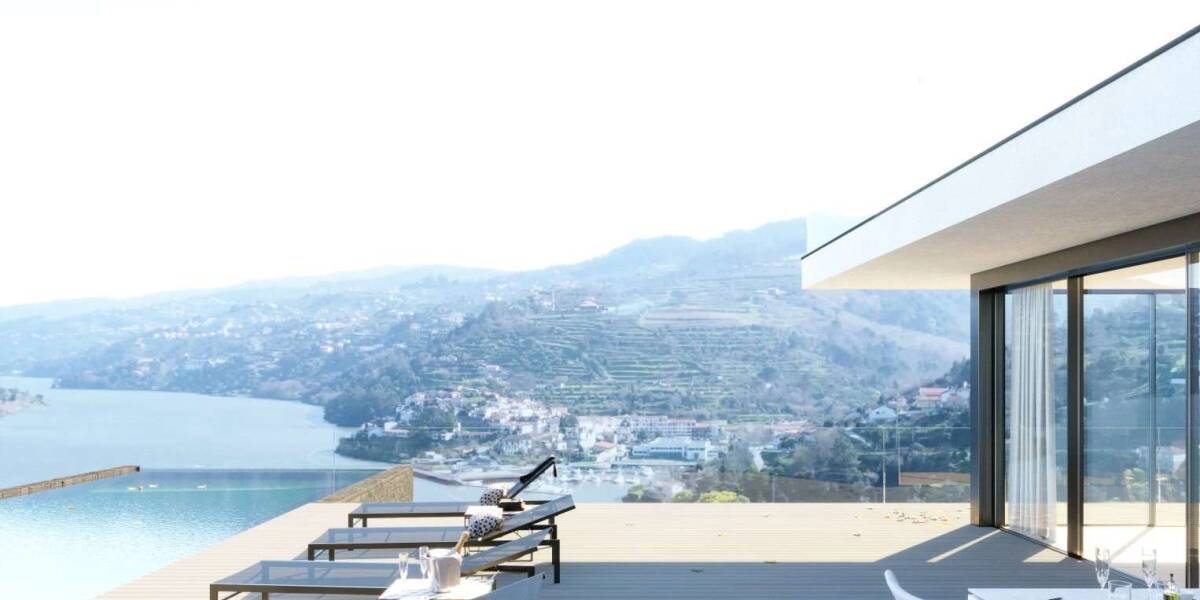4-bedrooms, House, Spain, Castile and León, Zamora, Luxury Villa In Douro Valley, Baião, Porto, ID GBLISBLBN200409
Project approved for a contemporary villa, with 4 bedrooms, with a gross construction area of 656.9 sq.m, on a plot of 2,800 sq.m, with high quality finishes, distributed over 2 floors.
The ground floor is mainly a technical area, with the garage, laundry, some storage and maintenance areas and 2 outdoor patios.
The first floor consists of a hall, 1 living room with 64.8 sq.m, 4 bedrooms ensuite, 5 complete bathrooms, fully equipped kitchen, toys room, 2 outdoor patios with 19.30 sq.m and barbecue area. All divisions have access to the terrace with a total area of 124 sq.m that accompanies the level, overlooking the Douro river, which continues to the pool and the garden.
The villa has quality finishes and equipments which can be highlighted:
Pool with 12m x 6m heated water with electric security cover, video surveillance system at various points of the plot, alarm, automatic gate, automatic irrigation system, well with 2 pumps and hot and cold air conditioning system, among others.
























