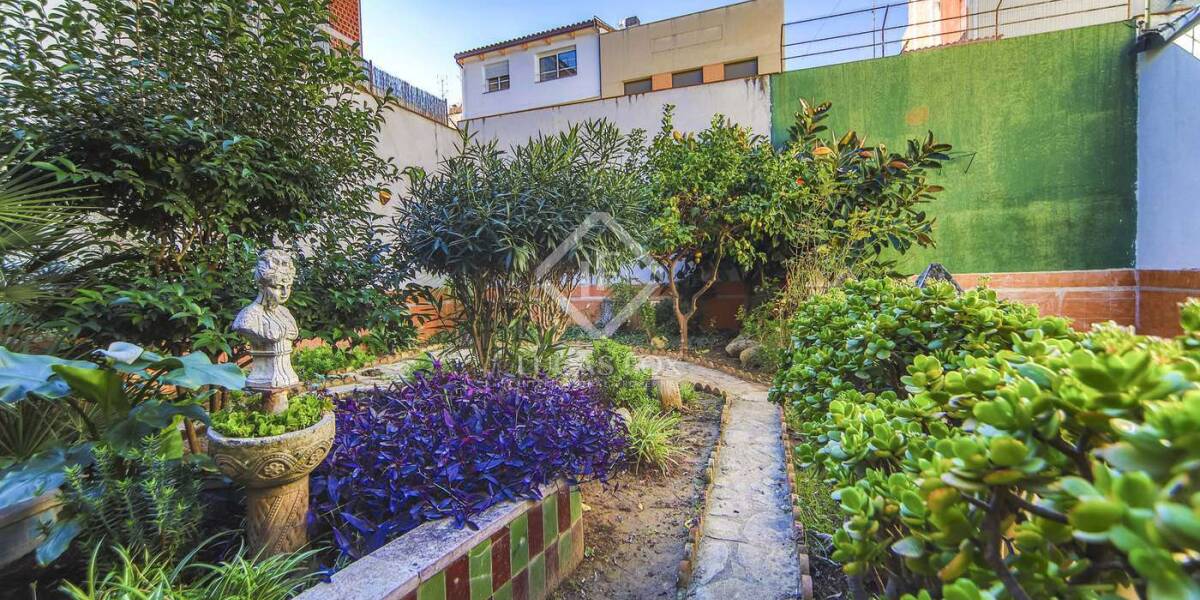5-bedrooms, Villa, Spain, Cataluña, Barcelona, Vilanova i la Geltrú, Barcelona, Spain, ID ESVIL0VIL31156
This house has great renovation potential, with many possibilities and permits to make it the home of your dreams. It is distributed over three floors plus the lower ground floor, with several terraces, two private solariums and several storage spaces distributed over the different floors.
The ground floor consists of a spacious garage for three cars with a wide entrance at street level and with an automatic shutter. In addition, it has a storage room, a complete bathroom with a shower. Stairs lead us to the semi-basement that houses a multipurpose room with wooden beams and a fireplace, ideal as a space for a wine cellar, games room or private cinema, among other uses. The garage leads to the house and with the 170 m² garden with barbecue.
We access the first floor by a wide staircase and two entrances. The service entrance leads to a large kitchen divided into three parts, that is, a pantry, kitchen and laundry room, with access to a 15 m² terrace with barbecue, as well as stairs that lead to the garden. The main entrance leads to a spacious bright hall with high ceilings that leads to a large living room also connected to the kitchen, a complete bathroom, a single bedroom and an office connected to a double bedroom.
From the hall, a large staircase leads to the second floor. On the second floor we find the large master bedroom with two dressing rooms and a complete bathroom. The floor is completed with two other double bedrooms, one of them with access to a large terrace, a single bedroom and a complete bathroom.
From the second floor, we access the roof via spiral staircases. Here there are two large 55 m² solariums with spectacular views of the garden and the horizon, connected by a 30 m² storage area that can also be converted into a studio.
The house has a sunny aspect and has stoneware floors, mains gas central heating and air conditioning.
It is a spacious house to renovate and customize to your liking, an oasis in the centre of Vilanova i la Geltrú, very close to schools, public transport and shops.



















