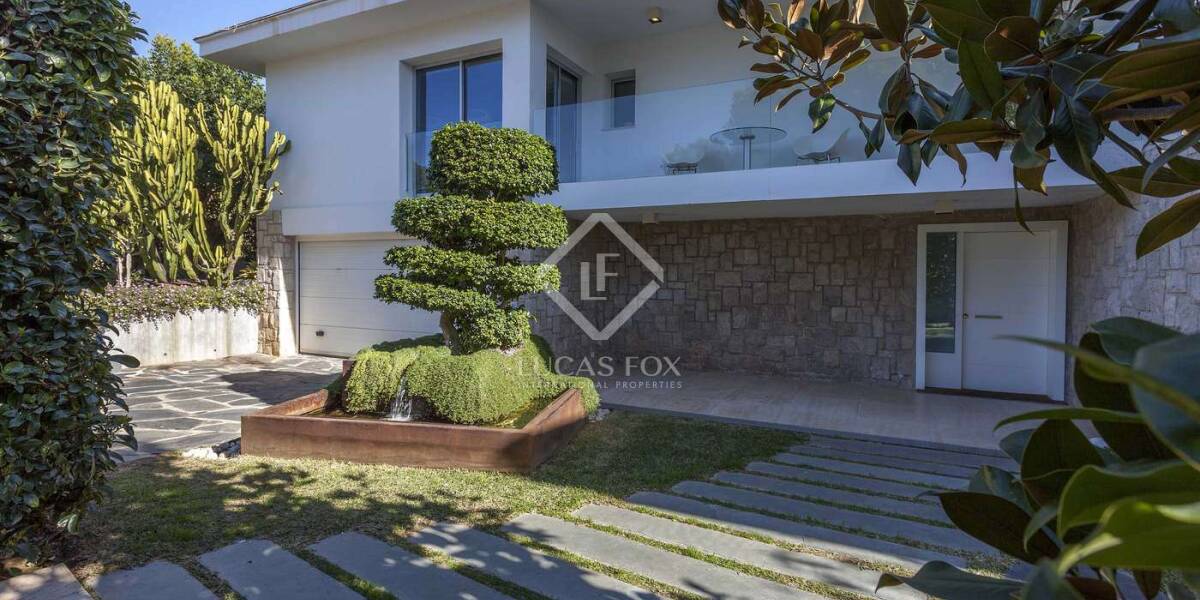8-bedrooms, Villa, Spain, Valenciana, Valencia, Godella / Rocafort, Valencia, Spain, ID ESVAL0VAL33008
At the entrance of the house, a beautiful fountain with a stone path welcomes us and leads us to the main door of the house and behind it, a hall distributes two areas, one on each side.
On the left, we find the door that leads to the garage and where we will also find two storage areas, a basement and a games room. The door on the right leads to another area of the house with an office-library, two double bedrooms and a spa-gym area with a complete bathroom.
The main floor is distributed in two clearly differentiated areas. On one side, there is the day area with the living-dining room and the kitchen and on the other side the rest area. A magnificent layout that permits living on a single floor.
The kitchen stands out for its modern design and its spaciousness, with a dining area with access to the terrace, a spacious laundry room with a storage area and a complete bathroom that offers service to the outside area. The living-dining room is large and both the dining and leisure areas have large windows with access to the outside terraces. In addition, the living room is dominated by a fireplace that you can enjoy while admiring the views of its beautiful garden.
The night area is divided into 3 double bedrooms, 2 complete bathrooms and a master bedroom with a private bathroom and dressing room. All have a modern design and are equipped with a home automation system in the windows.
On the upper floor, we find a spacious and bright study with a fireplace and a private terrace.
Outdoors there is a swimming pool, large terraces, a barbecue area and a magnificent garden with extensive mature vegetation, lawns and an orchard with fruit trees.
Please feel free to call us to arrange a viewing.



















