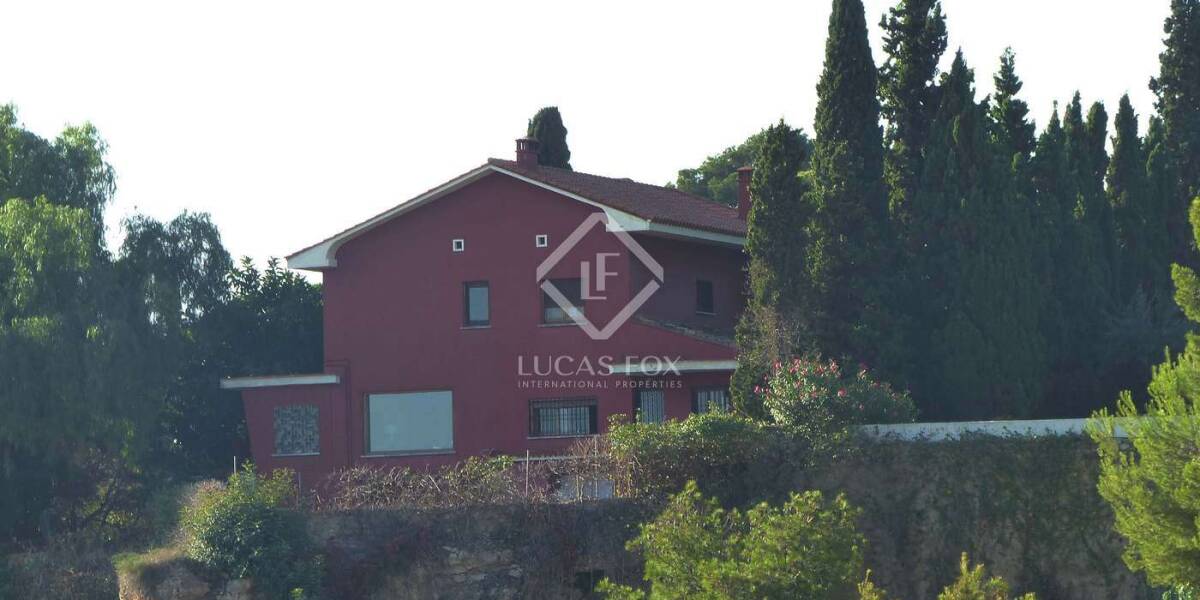5-bedrooms, Villa, Spain, Valenciana, Valencia, Godella / Rocafort, Valencia, Spain, ID ESVAL0VAL3256
A stone path leads to the house that is separated from the street by a 1,000 m² garden. Just before the main entrance, we find a large esplanade where the swimming pool bathroom area is located and one of its viewpoints to the Park Les Pedreres.
Climbing the stairs that give access to the house, we find 2 large terraces, one to the south, with a more sheltered area, and another on the east side of the house, from where you can enjoy the wonderful views and the breeze coming from the northeast.
On entering we find a hall that distributes the main floor and gives access to the upper floor and the basement. To the south we have a bedroom or study with a fireplace, with access to the terrace and a bathroom. On the north side, facing the protected park, we enjoy exceptional views from the lounge. Wooden floors and a fireplace make this a pleasant place for gatherings.
Opposite the living room is the kitchen, renovated less than 10 years and with access to a service area with a utility area, bedroom and bathroom. In addition, it also gives access to the north garden, the stretch of land which lies on a stone cliff that is 25 metres high. This part of the plot can also be accessed from the main garden.
On the second floor is the night area, with 1 bedroom with a fireplace, a bathroom and dressing room to the south, and 2 bedrooms and a bathroom facing north. They were formerly 4 bedrooms. The basement is spacious and has several rooms. You could make a play room here and you can park 2 vehicles.
It is situated on the periphery of the protected park of Les Pedreres on a rock cliff 25m high. It offers unique panoramic views of the mountains of La Calerona, Portacoeli or Serra and sea views from a natural balcony.
Due to its height and location it enjoys an exceptional microclimate both in summer and winter. The house has had some refurbishment and is in good condition, although it has huge potential with a little further renovation.



















