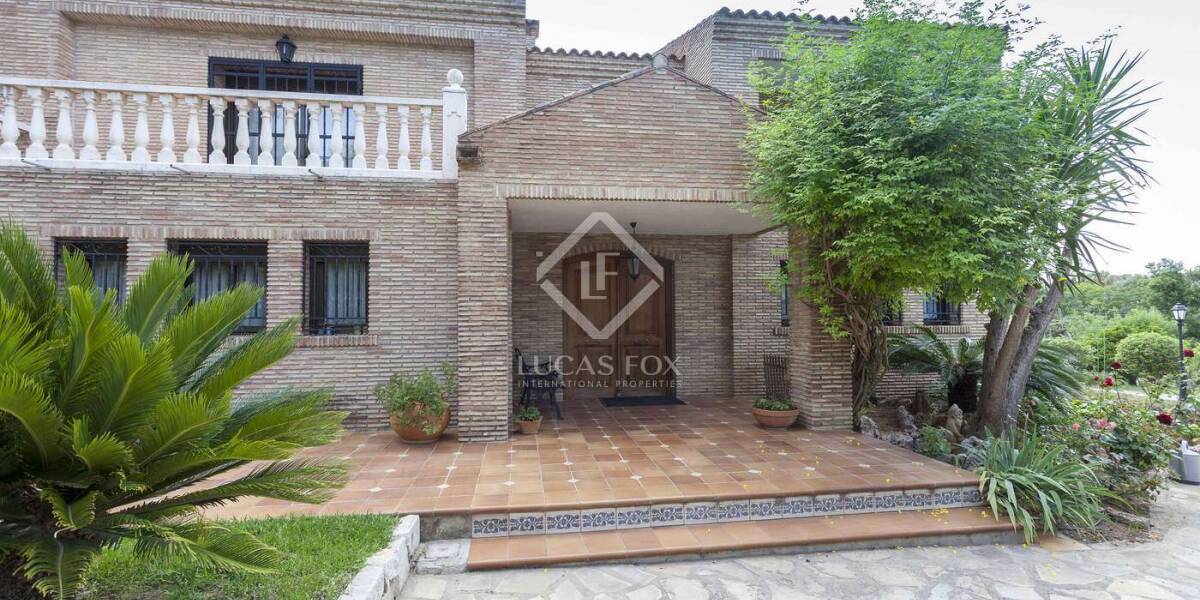5-bedrooms, Villa, Spain, Valenciana, Valencia, La Cañada, Valencia, Spain, ID ESVAL0VAL31279
This house of approximately 500 m² is distributed over three floors.
On the ground floor, from the entrance hall, we first find a guest bathroom followed by a large kitchen with an island and a dining area. To the left we enter a spacious living-dining room with high ceilings, with direct access to the garden and the swimming pool, dominated by a large central fireplace and a spectacular solid oak staircase. On this same floor we also have a living room, a bedroom with a dressing room and a double bathroom with a fabulous jacuzzi.
Going up the stairs, the library surrounds the entire central area of the floor. On one side there are two bedrooms with a shared complete bathroom, while on the opposite side we have another two bedrooms, one of them with a private bathroom. All bedrooms have their own terrace.
The basement has a garage with capacity for three vehicles
Outside, next to the pool we find a barbecue area, as well as large garden areas and a private garden.
The large extension of the plot and its characteristics allow it to be segregated for building. The owner also offers the option to buy only the plot with the house.



















