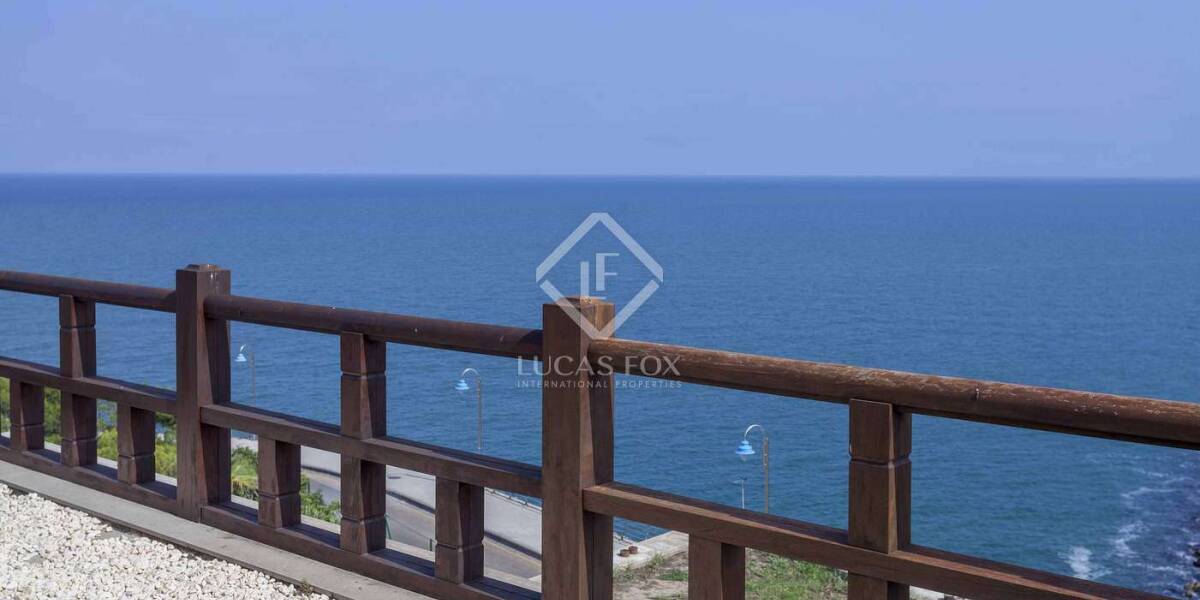4-bedrooms, Villa, Spain, Valenciana, Valencia, Cullera, Valencia, Spain, ID ESVAL0VAL29678
The entrance to the house is already a sample of the aesthetics that you will find in this beautiful home. A wooden walkway with small ponds on the sides leads to a centenary olive tree in the area, fully glazed, which acts as an entrance to the house.
Opening the door, we go into a large rectangular living room with a fireplace, from where we can already see the sea. As we get closer, we see the garden with the pool and the fantastic views of the sea and the mountains.
To the right, an open space leads to the kitchen, also with direct access to the garden and pool, with a large dining table.
On this same floor, at the other end, there is a large double-height room, currently used as an office / library and the upper area as a gym.
We go up the floating wooden stairs that lead to the first floor. This level consists of 2 bedrooms with a shared complete bathroom, the master bedroom with en-suite bathroom and study area, and access to the upper area, used as a small gym.
The basement has a garage with capacity for 3 vehicles, a bathroom, a DIY area and the technical areas, fully organized, for the sprinkler system, solar and thermal energy equipment.
Likewise, the house has large windows with wooden frames, with double and triple glazing, parquet floor, heating throughout the house, an autonomous photovoltaic and thermal solar energy system, and a barbecue.
Contact us for more information or to arrange a visit.



















