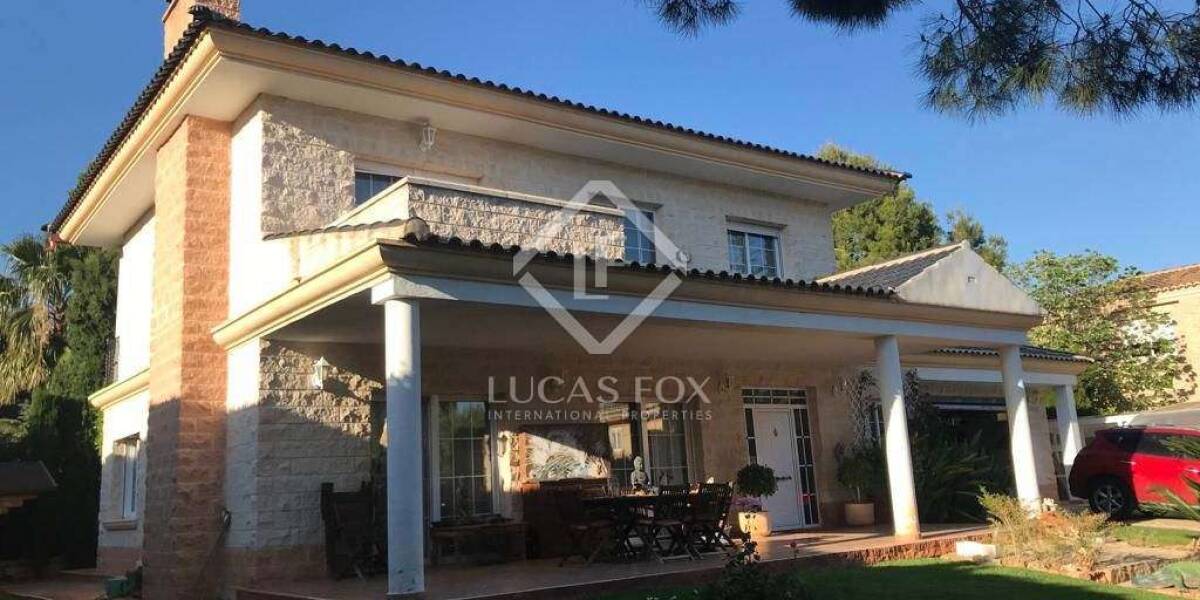3-bedrooms, Villa, Spain, Valenciana, Valencia, Alfinach, Valencia, Spain, ID ESVAL0VAL28780
The villa sits on a 923 m² plot with a garden area, terrace and swimming pool.
It has a constructed area of 450 m² and is distributed over two floors (ground floor and first floor), plus a basement.
Upon entering the ground floor, we find a hall that leads us directly to a spacious living-dining room of about 50 m² with a wood-burning fireplace, direct access to the front porch and the rear terrace and direct access to the kitchen. The kitchen diner measures approximately 40 m² and is equipped with a large pantry. The kitchen also connects with the rear terrace and the garage, which has capacity for two vehicles. A guest toilet completes this level.
The first floor has an entrance hall with a spacious chest of drawers for storage, two exterior-facing double bedrooms and built-in wardrobes, and a master bedroom with a private bathroom with a hydro-massage bathtub and shower. This room is exterior and boasts a large dressing room.
The basement is currently used as a library / office and presents great possibilities due to its size.
The outdoor area offers a 4 mx 8 m covered pool with a saline strainer and pH doser, terraces, a barbecue / paella pan (covered and with a sink) and two wooden huts, one for tools and the other for games, an office or other uses.
The property is equipped with underfloor heating.
Please get in touch for more information.

















