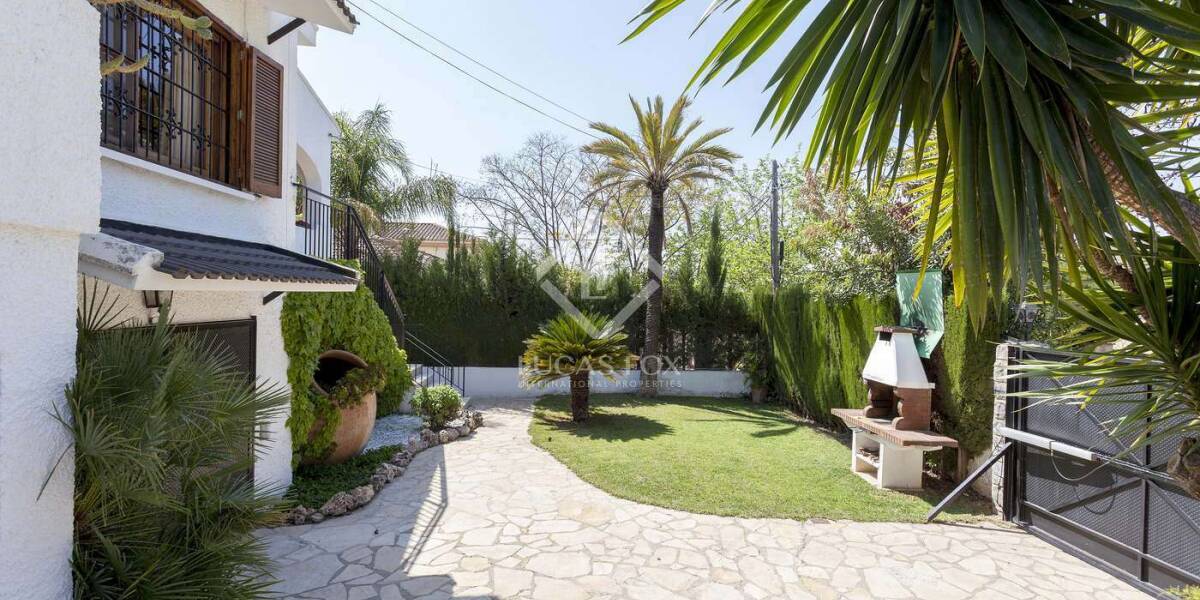5-bedrooms, Villa, Spain, Valenciana, Valencia, La Cañada, Valencia, Spain, ID ESVAL0VAL28665
This villa has a built area of 586 m², so all its rooms are very spacious. In addition, it benefits from having a garden with a large pool and barbecue.
Upon entering the house, we find a large living-dining room with a fireplace and a spacious living room; both rooms with direct access to the terrace.
To the right, there is a small guest bathroom and then a fully equipped kitchen, with a pantry and with direct access to another of the terraces that overlook the garden and the pool.
On the left, the rest area is located, with two double bedrooms with their private bathrooms and the master bedroom with its dressing room and its private bathroom.
On the lower ground floor, there is a complete apartment, with a spacious living-dining room, a games room and two double bedrooms, one of them with its private bathroom and dressing room. Likewise, this floor houses a room set up as a storage room and pantry and another room dedicated to wellness, with a sauna, jacuzzi and bathroom. On this same floor, we find the garage, with capacity for two vehicles, and a laundry room.
Outside, we can enjoy the garden, the pool, the barbecue. There is also a covered area, on the side of the house, where you can park another vehicle, if you do not want to enter the garage.
Please get in touch for more information.



















