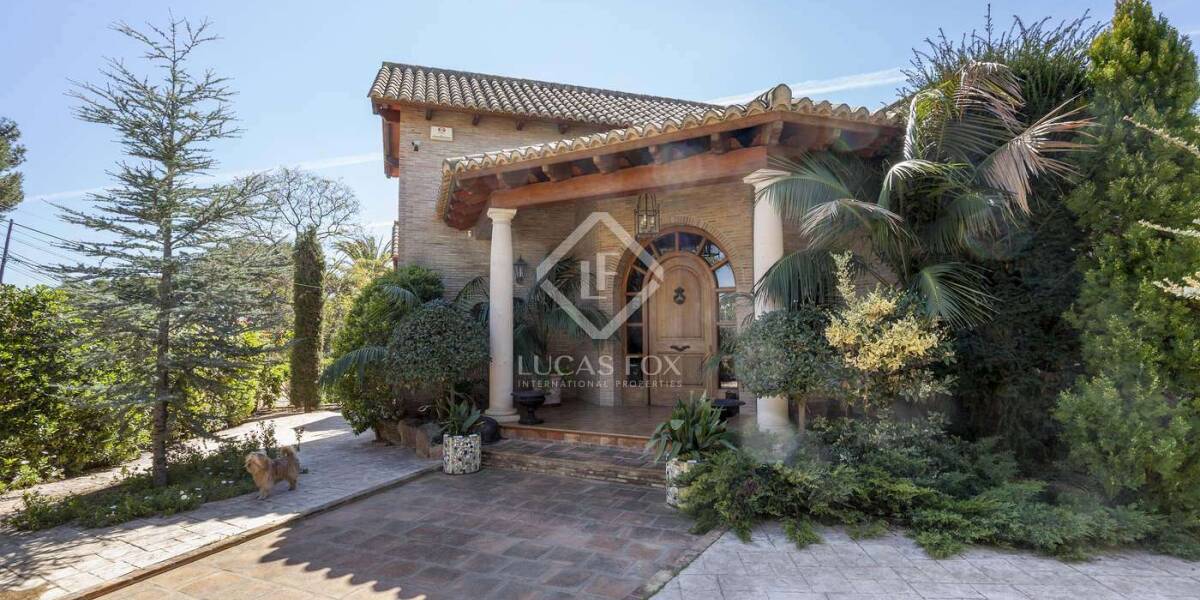6-bedrooms, Villa, Spain, Valenciana, Valencia, La Cañada, Valencia, Spain, ID ESVAL0VAL28292
This house has high ceilings with wooden beams, spacious rooms and a beautiful design.
Inside, we are greeted by a hall that leads to an 80 m² dining room, which stands out for its large window overlooking the garden and pool, its high ceilings and wooden beams. To the left, a door leads to a spacious kitchen that also incorporates a pantry and laundry room.
Back in the hall, on the left we have a secure door that connects with the night area, where we find a bathroom, a single bedroom, two double bedrooms with a bathroom and a master bedroom with direct access to the garden, dressing room and bathroom with jacuzzi and shower. The entire floor on this level is made of Italian ceramic tiles with underfloor heating.
The upper floor, with wooden flooring, consists of a spacious and warm living area and two bedrooms with sloping ceilings.
The basement occupies a large area with space for ten vehicles, a wine cellar-pub, a warehouse, a bathroom and a heated swimming pool with a gym area. This level is built with thick walls to prevent damp.
The house has a large outdoor area that is divided into two and houses large terraces. In one we find the swimming pool, with a well-kept design garden and a pergola, while in the other we have a private pine area.
Please contact us to request more information or to arrange a visit.



















