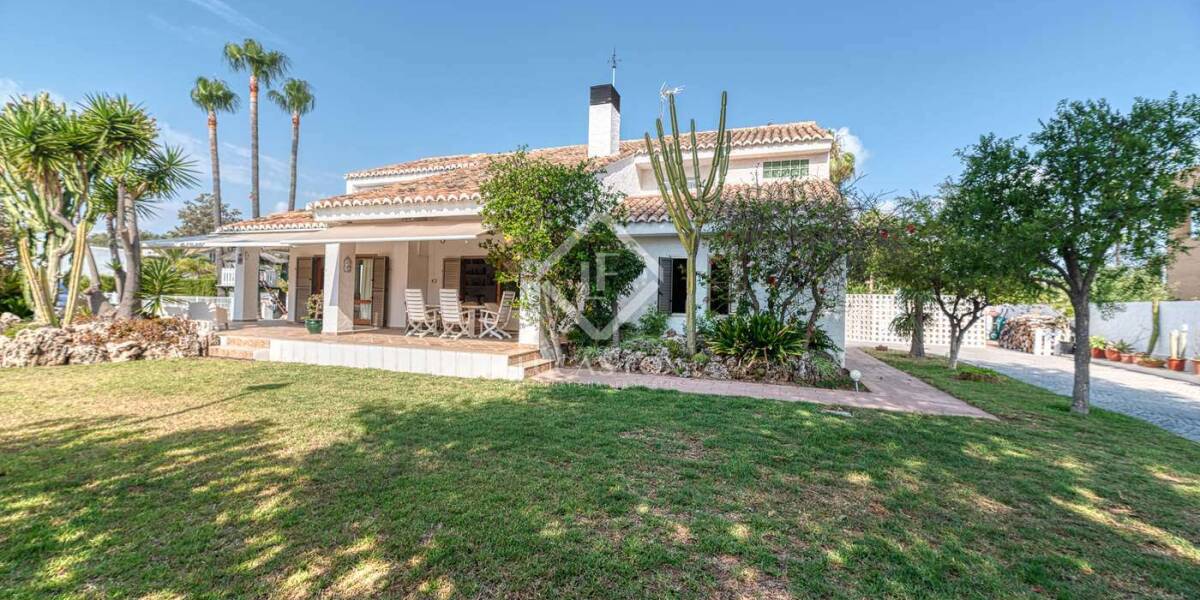5-bedrooms, Villa, Spain, Valenciana, Valencia, Playa de Sagunto, Sagunto, Valencia, Spain, ID ESVAL0VAL27612
The house has a plot of 1,235 m² with landscaped areas, a paved area corresponding to the accesses to the house, a paella area, barbecue and parking. It is composed of two floors and offers access from different points (dining room, kitchen and sauna area).
On the ground floor, upon entering, we find a magnificent, spacious and bright living-dining room with a fireplace and high ceilings. This room connects to the upper floor and boasts large windows and doors overlooking the garden. Adjacent to the dining room we have a fully equipped kitchen, also exterior facing and with a large pantry. On the ground floor there are also two double bedrooms with fitted wardrobes, a toilet and a room with a spa area and shower.
If we go up to the first floor, from above we can see the dining room and enjoy a totally open view of the house thanks to the high ceilings. The upper floor features three double bedrooms, two full bathrooms (one of which is private), and a study or living area. It also offers two small private east-facing terraces of about 6 m² each.
The outdoor area is composed of an open car park with capacity for four vehicles, a 100 m² swimming pool, a children's play area, a barbecue area, a paella pan and a storage room.
The house is equipped with perimeter and interior security, oil heating system with radiators in all rooms and air cooling units
It should be noted that the property is free of community fees.
Contact us to request more information or to arrange a visit.



















