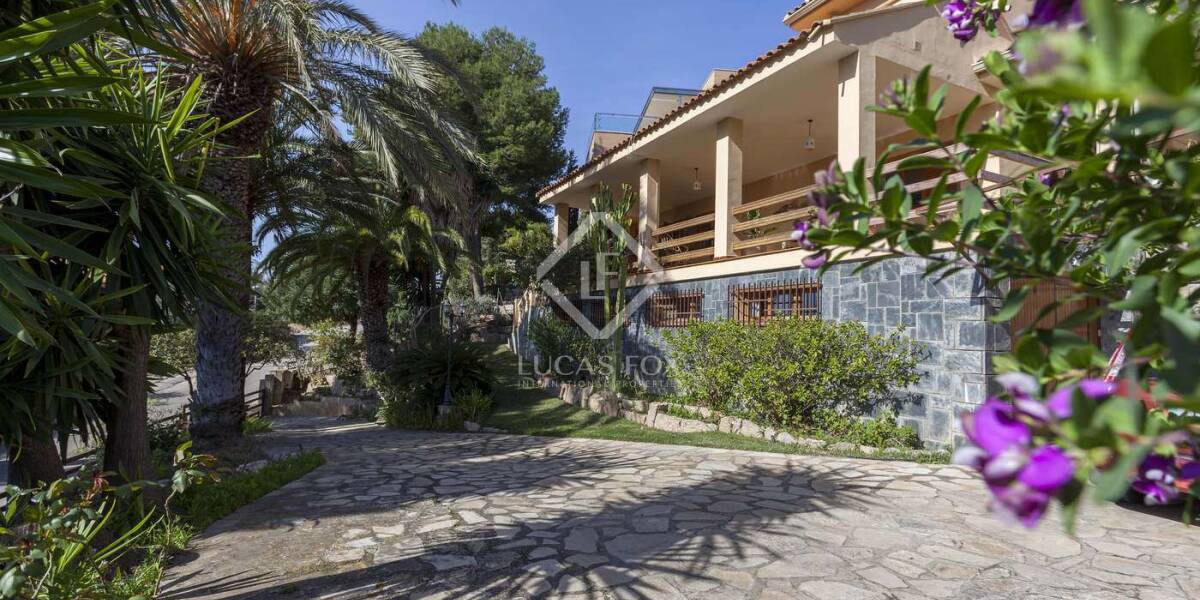4-bedrooms, Villa, Spain, Valenciana, Valencia, Los Monasterios, Valencia, Spain, ID ESVAL0VAL27607
This family home is located in a privileged spot within the prestigious Los Monasterios development.
At the entrance, a well established garden welcomes us and lets us see the house. Once inside, we find an open hall that leads to a spacious two-storey living room with a wonderful fireplace and where the multiple windows provide great light. On this level we also find a kitchen with a dining area, a laundry room and access to a back terrace with a beautiful paella cooking area. A practical office completes this floor.
On the upper floor we have the night area, which is composed of two double bedrooms with a private terrace, a complete bathroom that provides service and a master bedroom, with a bathroom and terrace.
On the way to the basement we find a bathroom that complements the day area.
The basement measures almost 100 m² and includes a pantry, a dumb waiter, a chimney ash collection chute, a kitchen and a garage.
Outside we have another parking area and an upper terrace with a beautiful panoramic view.
The house, which is in need of an update, was meticulously and lovingly built, which has had a positive impact on its current condition. It was one of the first buildings in the area, so the current owners were able to choose the best location to contemplate the mountains and the sea in perfect harmony.



















