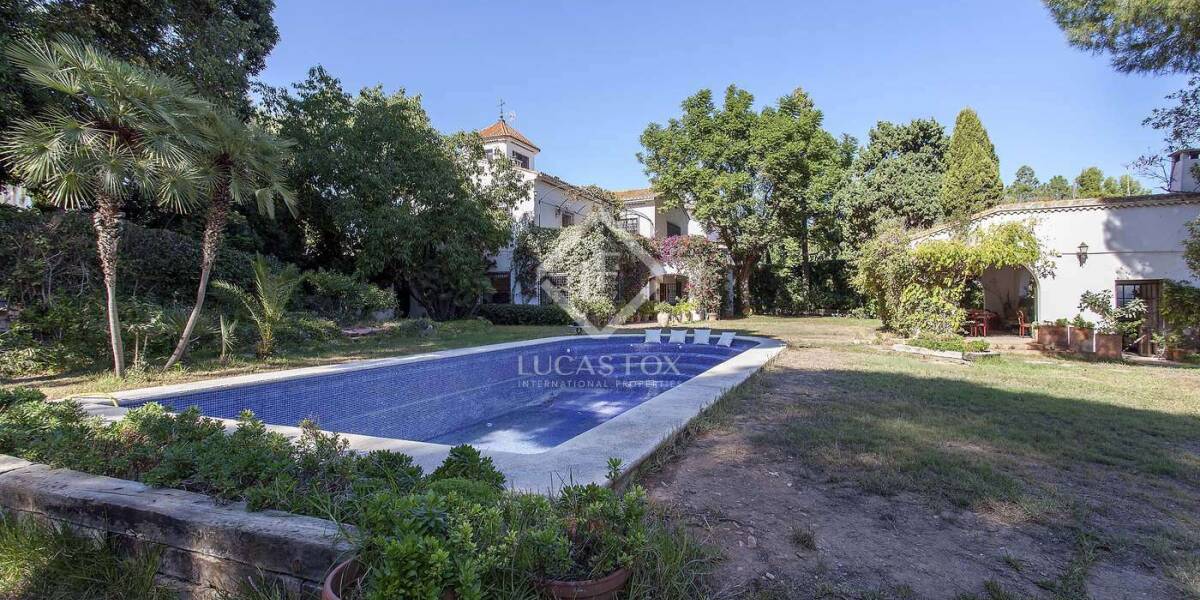7-bedrooms, Villa, Spain, Valenciana, Valencia, Godella / Rocafort, Valencia, Spain, ID ESVAL0VAL26012
In one of the best streets of Rocafort, we find this beautiful villa, built by a family in the 1930s, with an area of 542 m² distributed over 2 main floors plus a small tower.
The house needs an update, and offers a wide range of possibilities due to its size and its practical layout.
It is located in an immense garden of more than 2,220 m², and has 2 main levels. The outdoor space benefits from different areas with lush vegetation and century-old trees, pleasant shady areas, several porches and terraces, as well as a large rectangular pool of more than 50 m. The garden also offers an outdoor barbecue and an indoor barbecue with a pleasant picnic area, perfect areas to enjoy at any time of the year. We also find a tool room or storage room, and a covered parking area with space for 2 cars.
There are various entrances to the house, the main one is through the garden. Upon entering, we go to a large hall that leads to a large living room, with various rooms and beautiful windows facing the garden. Next, there is a large kitchen, also with a window to the garden and a large storage capacity. In this area there is also a large pantry, the service bedroom with a complete bathroom, and a separate entrance.
On this same floor, there are another 3 bedrooms, all of them of a good size, and another 2 full bathrooms. A practical laundry room and a clothes drying area complete this level of the home.
Attractive stairs, located next to the hall, lead to the second floor of the villa. In it, we have a large living room, which can be used as a second dining room, play area or study. It receives abundant natural light and has access to a pleasant terrace overlooking the garden. Another 3 double bedrooms and 2 bathrooms complete the layout of the second floor. It also has a separate entrance, accessed from the rear terrace of the house.
Finally, we go up to the tower by another set of stairs. Currently, it is used as a quiet and bright study room.
Contact us for more information or to arrange a viewing.



















