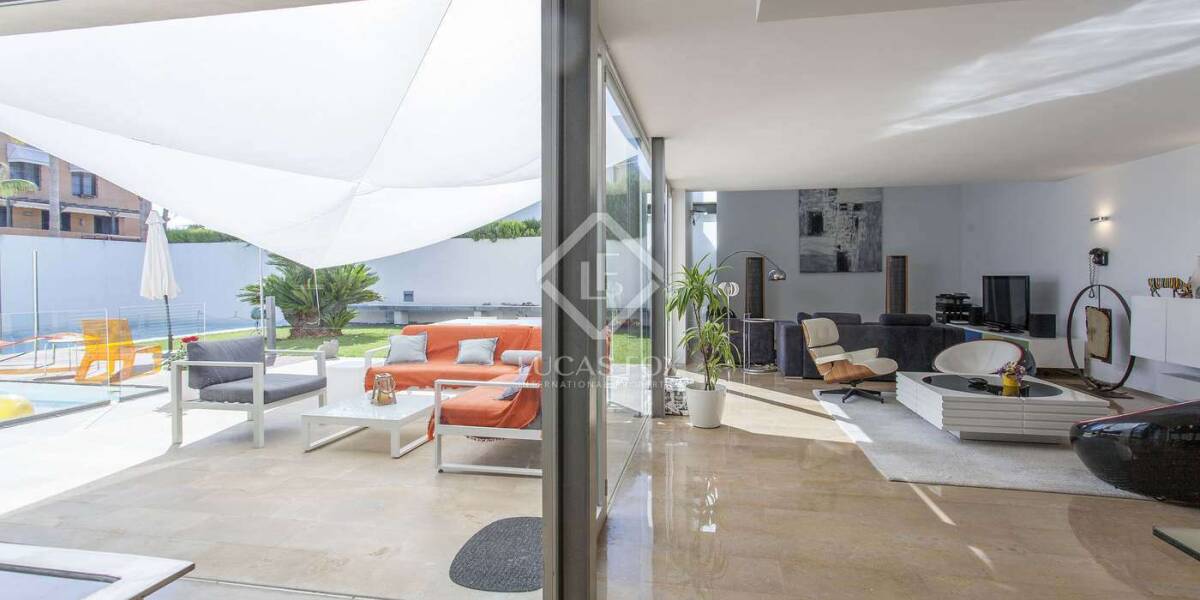5-bedrooms, Villa, Spain, Valenciana, Valencia, Bétera, Valencia, Spain, ID ESVAL0VAL19746
Minimalist style house with spacious interiors and a solid construction designed to make the most of natural light throughout the day. This masterpiece of modern architecture, built with high quality materials such as wood and marble, is located in a listed development in Bétera with 24-hour security.
The house has two floors plus a basement, with a very practical layout. We enter the property through a white wall with two grey access doors: one for pedestrians and the other for vehicles. Upon entering we find a passage area with 3 skylights that provide light in the basement, and there is a wrap-around garden with a beautiful L-shaped pool, a barbecue and a chill-out area.
Upon entering the house, the first thing we see is a large window overlooking the pool and terrace area. On the right we have a living room with high ceilings and a fully equipped and practical kitchen, with access to the barbecue area. On the left there is a toilet and a guest bedroom with a bathroom.
On the first floor we have the master bedroom with a wall-to-wall wardrobe and its own bathroom. Continuing down a corridor we reach a complete bathroom with a bathtub and 2 bedrooms, connected by a large wooden door. This floor is completed by a partially glazed work area, which allows a lot of light and views of the spectacular Sierra Calderona, as well as going out onto a terrace.
In the basement there is a garage for 3 cars with a large capacity cupboard area, followed by a laundry area with a large storage room next to it. To finish we have a very bright and fresh room with large closets, ideal as an ironing or games area.
The house has a boiler for hot water and heating via radiators, air conditioning and a security door, for maximum comfort and tranquility.
Contact us for more information or to arrange a viewing.



















