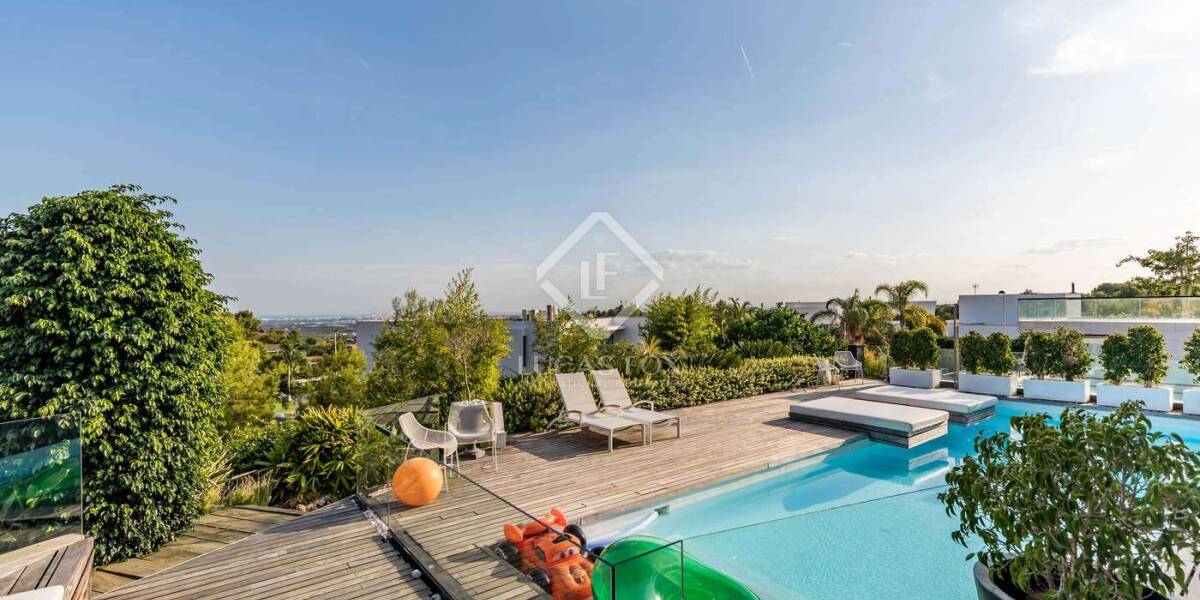4-bedrooms, Villa, Spain, Valenciana, Valencia, Los Monasterios, Valencia, Spain, ID ESVAL0SAG15312
Luxury detached house located in the prestigious Los Monasterios development in Puzol. Designed by architect Sergio Adelantado, each space and each piece of furniture has been carefully thought out. The property, called 'La Casa Window', is a comfortable house measuring 578 m² distributed across 2 floors where spaces are blurred whilst, at the same time, divided to create independence and privacy. Interior partition panelling is the same tone as the joinery and furniture.
With vast open and semi-covered terraces, this unique property has been designed to make the most of the stunning setting, with views as far as the Mediterranean from every room. The "inside-out" design takes full advantage of the sun and unbeatable views with the Mediterranean Sea in the background.
Terraces and porches filter the sunlight through systems of adjustable, automated carpentry. The house perfectly reflects the Mediterranean way of life, both inside and out. Without realizing it, we find ourselves outside in the 528 m² gardens with Mediterranean plants and olive trees, and the beautiful refreshing pool.
The first floor, which is the entrance level, includes the dining room, living room, master bedroom with dressing room and bathroom with glass and Corian gold leaf finishes, Progetti toilets and VOLA taps.
The living room and the dining room have contemporary furniture, most notably the ivory coloured Brno chairs by Mies van der Rohe, and are both separated and joined by a double-sided panoramic fireplace, the focal point of the house.
The Ebony brand kitchen is fully equipped with Viking professional appliances and dining area with Whisbone chairs by Carl Hans Wegner. The beautiful outdoor dining area showcases Zanotta furniture and designer barbecue.
A backlit staircase leads down to the lower floor, again with the 'inside-out' concept. On this floor there is a second master bedroom with a sunken black Corian bathtub, dressing room and private bathroom. There is a further studio-lounge next to an audiovisual room equipped with a Bang Olufsen screen and sound system. The property has 2 guest bedrooms with a bathroom and separate hall, laundry area and a large 3-car garage.
Immense windows fill the day area with natural light. At sundown, the interior lighting creates comfortable, intimate spaces, with indirect lighting and special pieces such as exclusive edition lighting by Tom Dixon. There is music throughout the house, with Bang Olufsen systems and multiple screens by the same brand, all controlled from the palm of your hand.



















