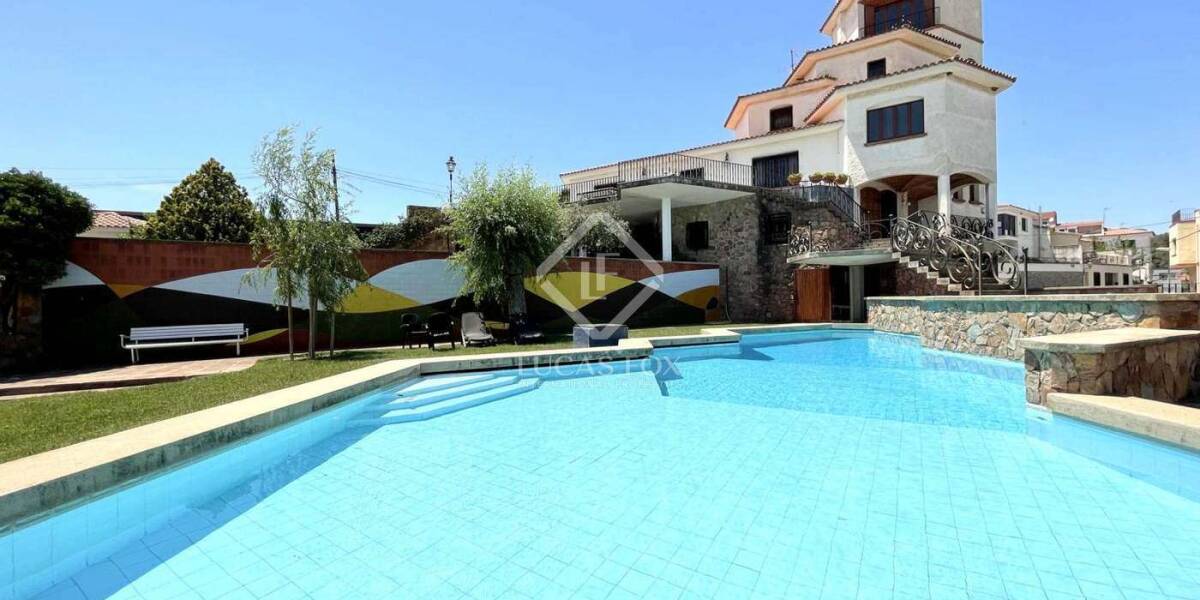9-bedrooms, Villa, Spain, Cataluña, Tarragona, Tarragona Inland, Tarragona, Spain, ID ESTAR0TAR33980
This fantastic villa located in Riudecanyes was built in the 70s by the architect Miguel Maria Aragonès, as a summer residence.
It is ideal for a family and one of its particularities is the hexagonal floor plan built on an old circular tower from Guaita. The construction of it was carried out for 10 years.
It is worth mentioning the immense amount of architectural details, both inside and outside.
It has a surface area of 316 m2 for housing, distributed in 9 bedrooms, 5 bathrooms, kitchen, a large dining room with access to the viewing terrace, lounges and a library.
Next to a garden area is the beautiful pool of 3 heights. The entrance can also be used as a trampoline.
The rest of the surface corresponds to warehouses and auxiliary buildings such as the summer dining room with barbecue or the woodshed, with drying space for the aromatic plants that grow on the farm itself.
All this in an exceptional situation, near the mountains and 20 minutes from the sea. Located 100km from Barcelona.



















