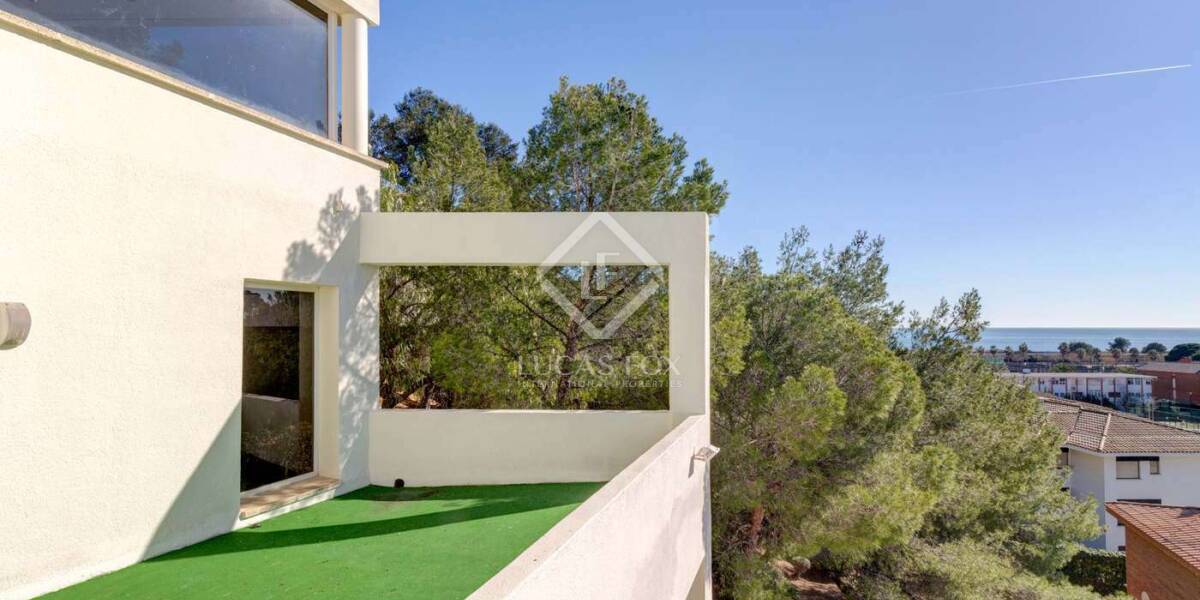5-bedrooms, Villa, Spain, Cataluña, Tarragona, Urbanitzacions de Llevant, Tarragona, Spain, ID ESTAR0TAR33446
Located on an elevated plot, it stands out for its views of the sea, in general of the entire coveted urbanization of Cala Romana and the Tarragona Tennis Club.
Its distribution is inverse, it is accessed from the upper floor, located at street level, where we find a distributor, a study room with impressive views and a multipurpose room, fitted out as a library and home cinema, which has a fireplace. at one of its ends.
Through an elevator or an external staircase, you go down to level -1, where we find the rest area. This floor has a distributor with access from the outside and an elevator station. In the same distributor there is a wardrobe and from there, and through a corridor, you can access the 5 rooms, four of them on the main façade and a shared bathroom, divided into 2 areas. The main bedroom, in master suite format, leads to a large terrace with magnificent views.
From the distributor, following the descent with the elevator or through the internal staircase, we descend to level -2, day area, where we find a spacious and bright living room on two levels, with access to an impressive terrace, kitchen with pantry excavated in the rock and a laundry and ironing room.
From the terrace you descend through an external staircase to level - 3, with a large summer living-dining room and an outdoor barbecue.
A short staircase allows us to reach the pool, and the garden area, with a Mediterranean air, with cool corners in the shade of the pine trees.
The current construction of approximately 246m2 and on a plot of 616m2, described in this proposal, can also be purchased optionally another plot of 768m2. Currently as part of the garden and an attached garage.
Request a visit and let yourself be surprised by its surroundings in the Urbanization of Cala Romana in Tarragona.



















