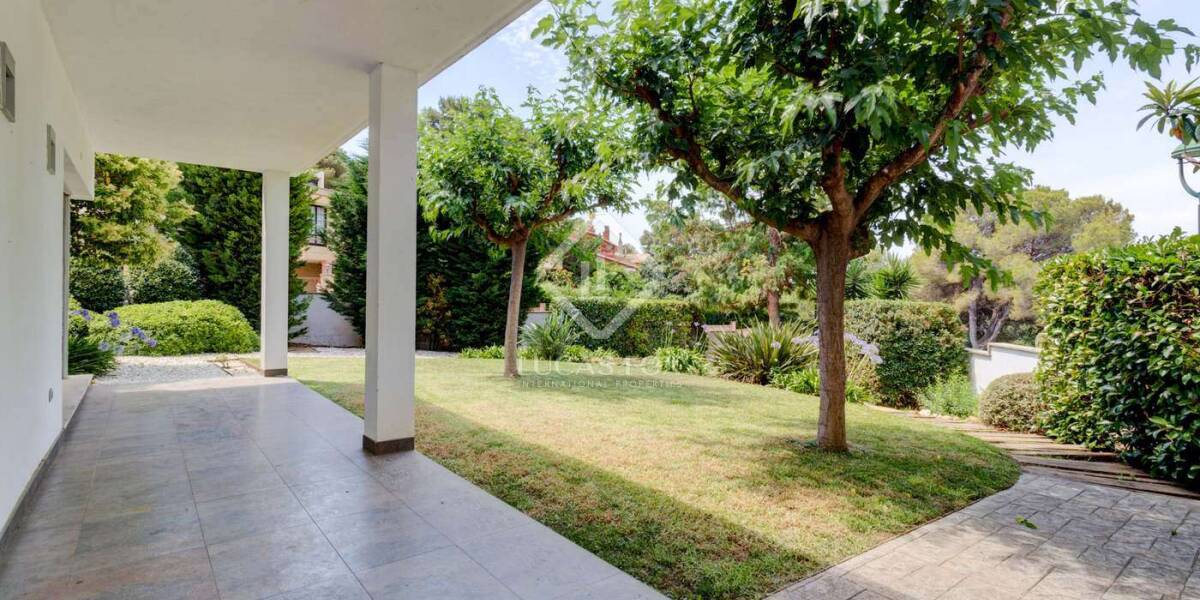4-bedrooms, Villa, Spain, Cataluña, Tarragona, Urbanitzacions de Llevant, Tarragona, Spain, ID ESTAR0TAR30045
This rationalist-style house is distributed over two floors.
On the ground floor we find a spacious and bright living-dining room with large sliding doors to a cool front porch and views of the garden. On the northern side is the kitchen, separated from the living room by a wide sliding door. The kitchen revolves around a central island and has direct access to the porch and garden, as well as access to the garage, with capacity for one vehicle and storage space. The south side of the ground floor offers a complete bathroom as a guest toilet that also serves an annex double bedroom with direct access to the garden.
We access the upper floor via a staircase that starts next to the entrance door. From an open corridor to the ground floor, we reach three other bedrooms. The main one, located in the centre, boasts a built-in wardrobe and a private bathroom. The other two bedrooms, also double, have a shared bathroom on the same floor.
The house is completed with a Mediterranean-style garden with lemon, fig, magnolia trees and a lawn in the front area.



















