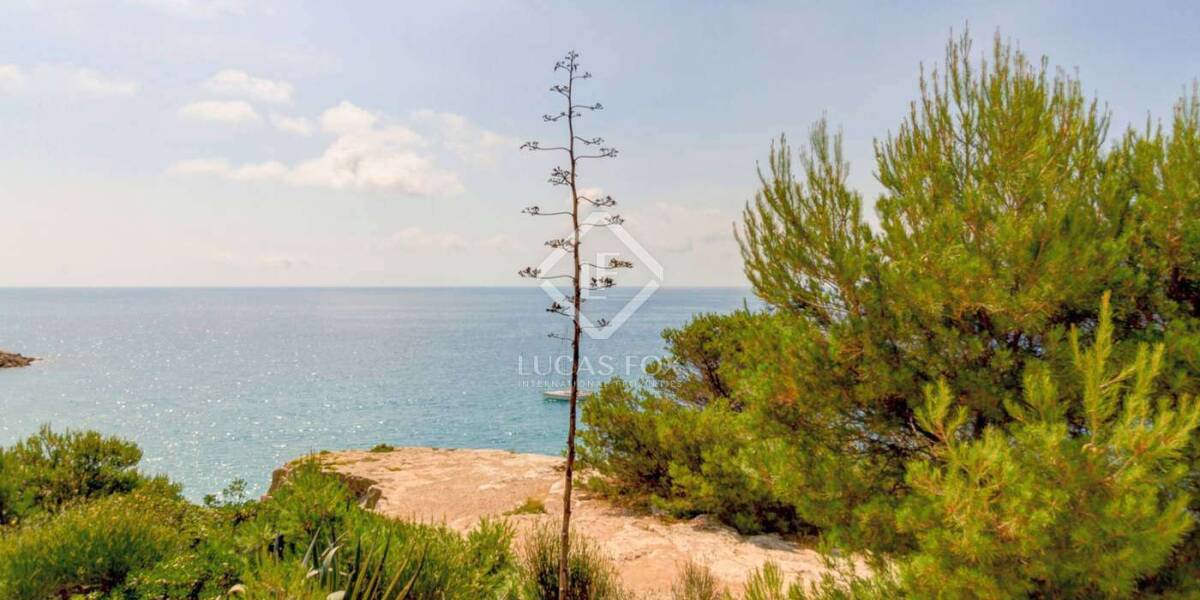4-bedrooms, Villa, Spain, Cataluña, Tarragona, Torredembarra, Costa Dorada, Spain, ID ESTAR0TAR24607
This property has a ground floor distributed over two levels, with a spacious and bright living-dining room with a fireplace and access to a cool porch with views of the Mediterranean. From the living-dining room there is access to a bedroom suite with an opening to the sea-facing façade. The large kitchen has access from the dining room, the main entrance hall and the garden. On the main facade side there is a double bedroom with a large built-in wardrobe. The ground floor is completed with a guest toilet and a garage.
A staircase takes us up to the upper floor, where we find the master bedroom with a bathroom and dressing room, as well as a large study facing three sides that provides natural light and exceptional views. The study leads out to a large solarium terrace with a covered chill-out area.
This is an excellent opportunity due to its location in the Roquer area, a few minutes from the beach, Cala Canyadell and the Torredembarra marina. Likewise, this villa stands out for its privileged frontal views of the Mediterranean and for having a versatile interior layout, with all exterior-facing rooms and views, capable of adapting perfectly to any requirements and lifestyle.



















