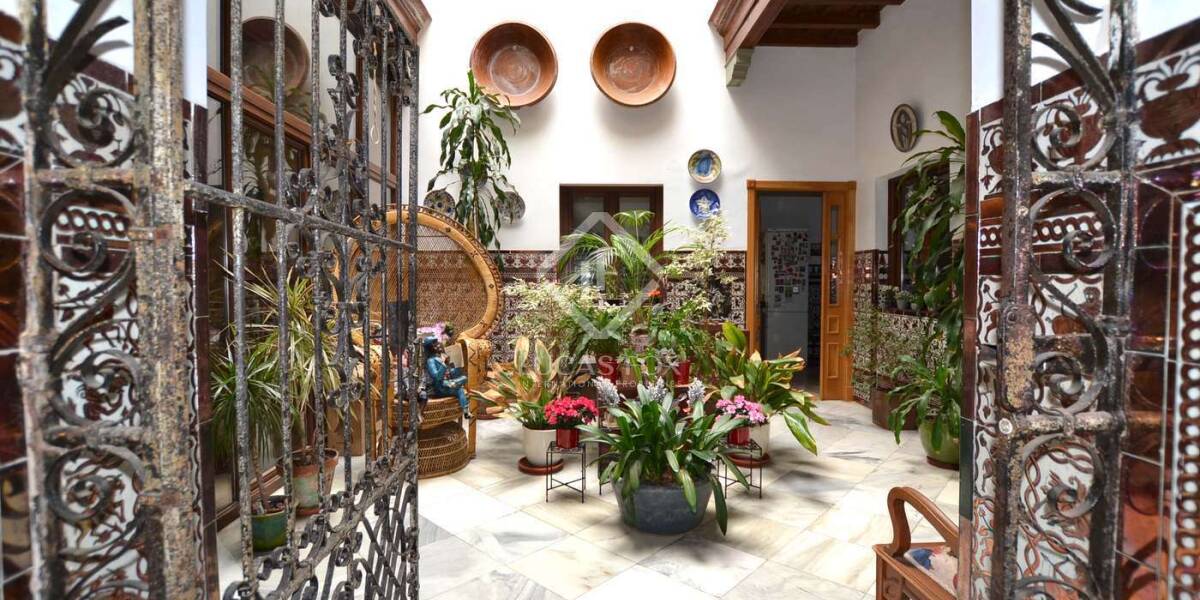4-bedrooms, Villa, Spain, Extremadura, Sevilla, Spain, ID ESSVA0SVA33861
Lucas Fox presents this Sevillian courtyard house with 5 rooms and an attic area with a terrace in the San Vicente neighborhood, the historic centre of Seville.
The house has 3 floors with 308 m² built on a very square floor plan of 142 m². It is very well distributed and comfortable with large rooms, it has 5 bedrooms plus an attic area, a storage room and a 30 m² terrace on the second floor. From the traditional entrance hall with Sevillian tiles and an iron gate, you pass to a beautiful central patio covered with a montera, with all the rooms distributed around it. The large living room stands out with two rooms from the front to the back and open to the patio through a large window, kitchen and dining room with access to a second patio, pantry and bathroom with shower plus another room on the front that is currently an office.
Going up the stairs, you are accompanied by a large mensaque tile plinth and a very bright L-shaped gallery surprises you. The master bedroom is large with two areas, highlighting the large walk-in closet and a living area with a window overlooking the patio, plus a luxurious interior bathroom with green marble. Two other symmetrical bedrooms with fitted wardrobes and balconies facing the street and a fourth bedroom with a dressing room, plus a very large bathroom with a shower.
We go up to the attic area and find 2 connected rooms with a traditional gabled wooden roof, another laundry room, a bathroom and access to the terrace where there is another building in the background that is currently a large storage room.
Contact the Lucas Fox Seville team for more information or to arrange a visit.











