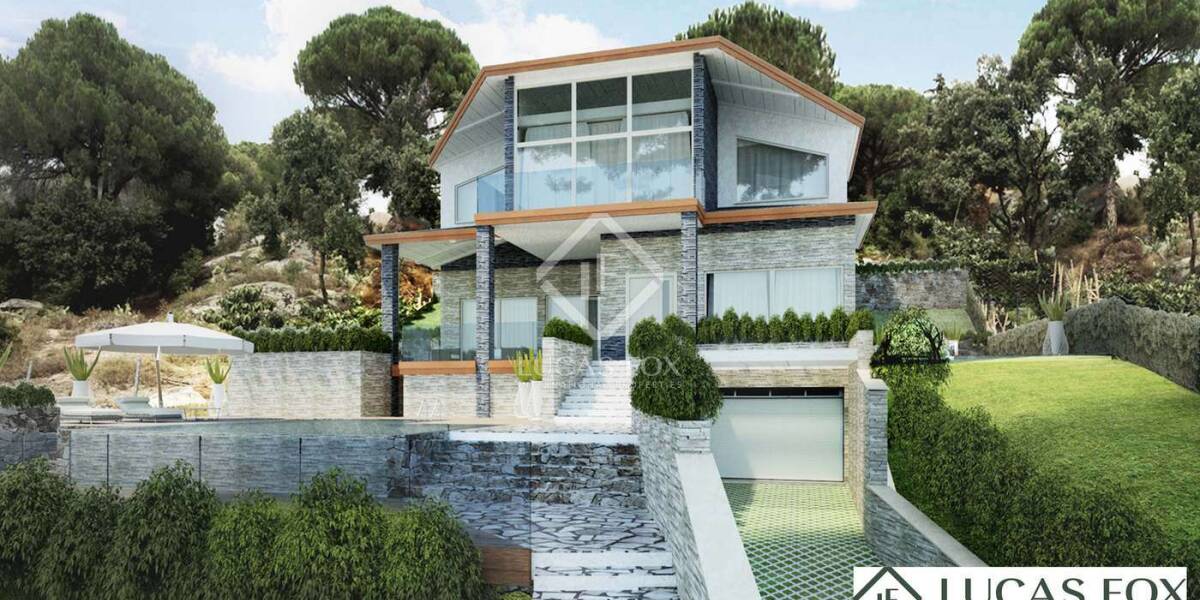5-bedrooms, Villa, Spain, Cataluña, Barcelona, Sant Cugat centre, Sant Cugat, Barcelona, Spain, ID ESSTC0STC33908
It is a wonderful new construction house in Bellaterra, designed to the smallest detail to be able to enjoy all your stays to the fullest. It consists of three floors, plus the semi-basement floor.
We access the ground floor by a staircase that communicates with the semi-basement floor or through the main door that communicates with the garden. This ground floor is intended for the day area and has a constructed area of 205.30 m². It consists of a kitchen with dining area, laundry room and pantry, living-dining room, bathroom, distributor and the access stairs to the rest of the floors. The useful area of the interior is 152.35 m². It also consists of a covered porch with a useful outdoor area of 46.49 m².
The first floor has a constructed area of 184.46 m² and has four bedrooms, three bathrooms, a dressing room and two distributors. The useful area of the interior is 152.02 m². It also consists of a terrace with a useful outdoor area of 13.11 m².
On the second floor, we find the office, a bedroom, a multipurpose room and a bathroom. It also has a terrace to enjoy outdoors.
Finally, the semi-basement floor is offered, with the garage, two storage rooms and the water area. It also serves as a recreation floor, since it has a gym with sauna, to relax after long days of work.
Get in touch for more information.



















