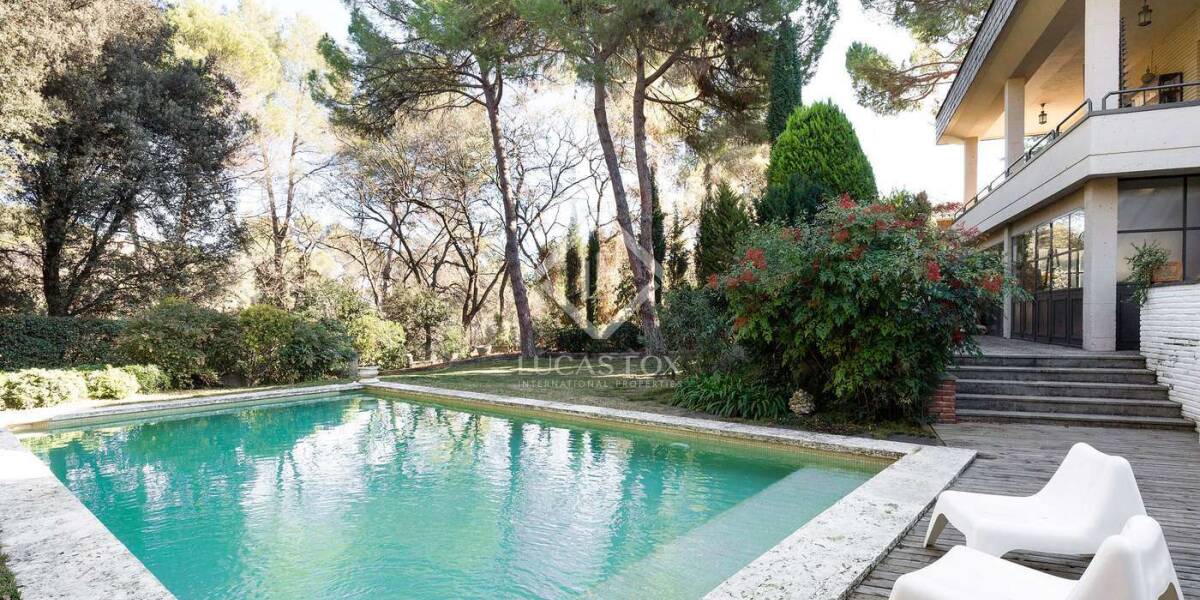8-bedrooms, Villa, Spain, Cataluña, Barcelona, Sant Cugat centre, Sant Cugat, Barcelona, Spain, ID ESSTC0STC32446
Wonderful house located on a large plot of 1,321 m² in the residential area of Bellaterra, very close to the railway station.
The villa is distributed over 3 floors with a perimeter terrace that surrounds the house, which allows you to enjoy a pleasant view of the tree-lined garden with swimming pool.
We access the main floor through a cosy hall that leads to a fantastic double-height living-dining room with a large marble fireplace, surrounded by imposing bookcases that add warmth to the space. Going up a spiral staircase, we reach the loft that has a home office area. From the living room there is access to a large terrace and the garden with a swimming pool.
On the same floor, there is a spacious and cosy kitchen with tastefully restored wooden cabinets, with access to the utility area and service bedroom.
On the first floor, we find the night area, with six large exterior-facing bedrooms and the master bedroom with an adjoining living room. On the same floor, there are also two bathrooms.
On the lower ground floor, there is a garage for two cars and a fantastic workshop with large windows and direct access to the garden.
An ideal home for families, due to its wide spaces, terraces and the large green space that surrounds it, providing tranquility and privacy.



















