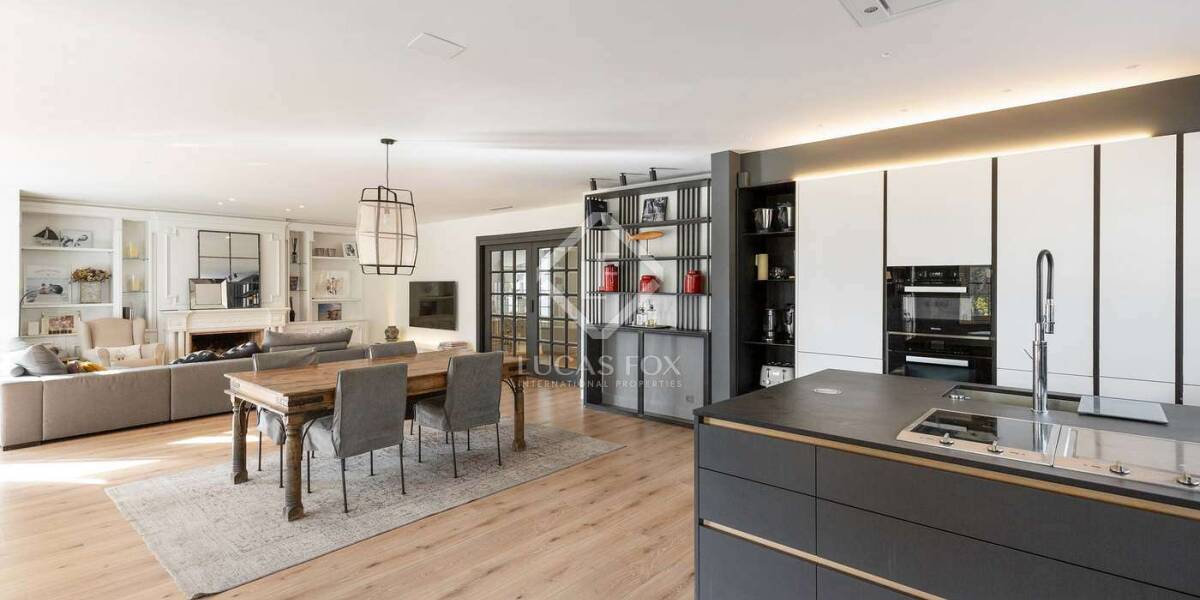6-bedrooms, Villa, Spain, Cataluña, Barcelona, Valldoreix, Sant Cugat, Barcelona, Spain, ID ESSTC0STC32186
Lucas Fox presents this elegant and cosy home in an exclusive complex of five houses that are located in a residential area of Valldoreix, which is very well connected. It is a 641 m² semi-detached house with a 5,289 m² communal area with gardens, barbecue area, swimming pool, playground, squash court, sauna, games room, changing room and gym.
The house has three floors. On the main floor, we find a spacious entrance hall that leads through sliding French doors to a spacious and bright living-dining room with the open kitchen. The living-dining room area has a beautiful designer fireplace and a dining room for daily use, while the kitchen is newly renovated and fully equipped. This entire open-plan room offers access to the porch, which has a summer dining room and connects with the rest of the residential complex. This level is completed with the service area with a bedroom, a complete bathroom and the laundry area.
On the first floor, there is a night area with four bedrooms, including the master suite with access to a terrace and with a dressing room and a complete bathroom. The other three double bedrooms have built-in wardrobes and share two complete bathrooms.
On the second floor, we find a bright and spacious double-height loft, where we find another master suite now adapted as a playroom for children.
Among its features, we find mains gas underfloor heating, two fireplaces in the living-dining room, high-end appliances, white lacquered jpinery, double-glazed windows and thermal bridge break, laminate parquet floors, built-in wardrobes and an alarm.
It also has 4 spacious parking spaces, one of them with an electric vehicle charging socket.



















