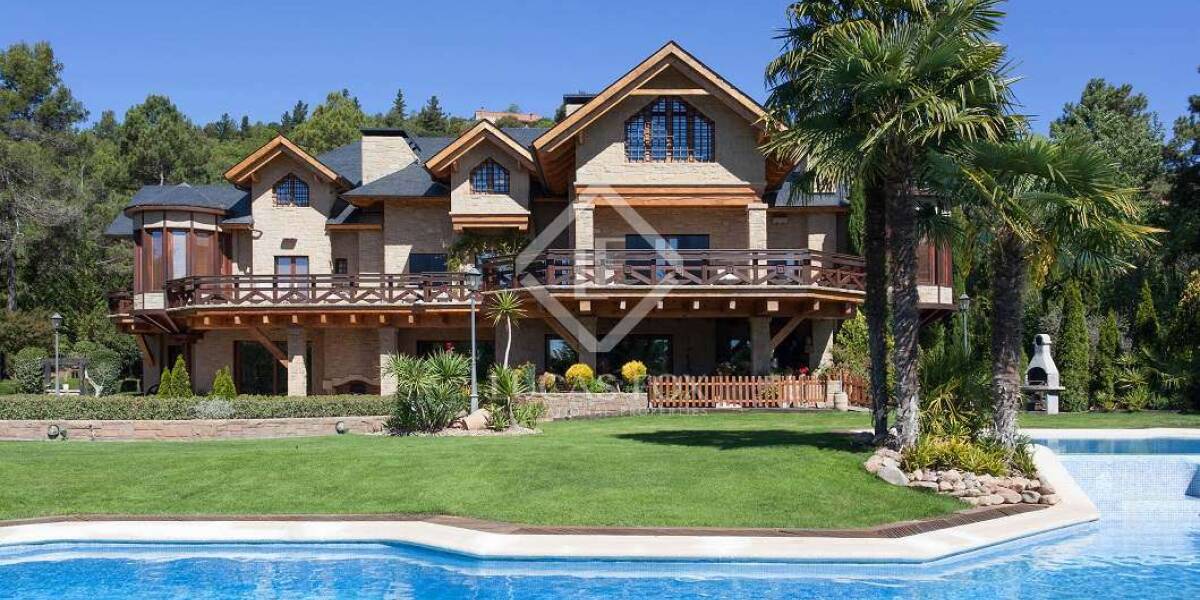11-bedrooms, Villa, Spain, Cataluña, Barcelona, Sant Cugat centre, Sant Cugat, Barcelona, Spain, ID ESSTC0STC29685
Exclusive modern house, with top quality materials and with a modern castle-like style, with large stones that support the structure of the house and that were carved on the same site. An authentic work of art.
This architectural marvel is located in a guarded residential area, but surrounded by nature, perfect for those who like to walk through the mountains and forests, with a wide range of hiking trails. The area is close to several international schools, hospitals and supermarkets. In addition, it is very close to several roads that take us to the centre of the town and that connect with other towns such as Terrassa, Sabadell or Sant Cugat in 20 minutes. It is also less than 45 minutes from the beach of Barcelona.
The 2,000 m² house sits on a 5,000 m² plot and is distributed over four floors.
The lower floor has a plaza-shaped entrance that acts as a hall. It first leads us to the service apartment, a large warehouse or workshop and the gardening room and then gives us access to the parking space with capacity for about 11 vehicles.
On this same floor, access to the house is offered through a grand open-plan room that houses a large living room with a fireplace, a large dining room and a private wine cellar, a magnificent place for celebrations and large family meals.
On the ground floor we find a large open-plan living room dominated by a large fireplace, with various environments such as the living room, the reading corner or the tearoom and another environment used as an office. Next, there is a large dining room with access to the terrace and the garden and with access to the beautiful kitchen with an office area, with a barbecue area, a pantry and the laundry room.
On the first floor, there are 7 large duplex double bedrooms with private bathrooms and the master suite with its own office, dressing room area and with access to the 75 m² terrace.
On the second floor, we find a large room with the divisions of the duplex of the bedrooms on the lower floor and a large room that can be used as an office, bedroom or gym.
Outside, it includes a large pool surrounded by grass, a barbecue area with outdoor dining and chill-out area, as well as a large space with several landscaped gardens.
Please contact us for further information.



















