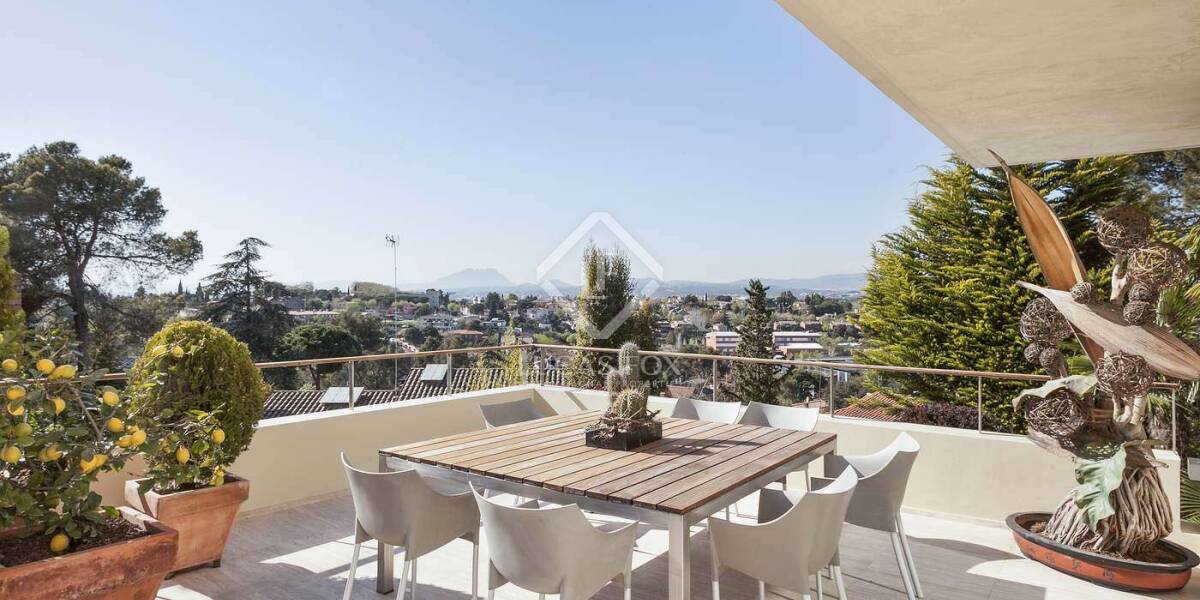6-bedrooms, Villa, Spain, Cataluña, Barcelona, Sant Cugat centre, Sant Cugat, Barcelona, Spain, ID ESSTC0STC28814
We present this impressive villa with a design by the prestigious architect Joan Lao, located in an exclusive area of Sant Cugat, on land with views of the entire city and a five-minute walk from the golf course.
The house is distributed over four floors, connected by an impressive hall on all three levels, with a lift and a staircase.
After the four-metre-high main door, we come to the large hall, which leads to a spectacular living-dining room of approximately 80 m², with direct access to a terrace with fabulous views of the Montseny. On this same floor, we find a large kitchen with a dining area, with double access from the hall and from the living room, fully equipped with high-end appliances and a large one-piece worktop. On this same floor, we find a suite-style bedroom with a private bathroom and a guest toilet.
On the first floor, there is the night area, with two bedrooms with private bathrooms and a large master suite, which includes a large dressing room, an office, a spa area and access to the terrace, where you can enjoy the beautiful views.
On the upper floor, there is a bright and elegant multipurpose room, which could be converted into a bedroom, fully glazed with a fireplace, a complete bathroom, a kitchenette and access to the solarium.
On the lower floor, we find a large multipurpose room, a gym, a cinema room and a summer kitchen for greater comfort. From here, there is direct access to the pool and the chill-out area. This floor is completed with the water area and the service area with a complete bathroom, in which another bedroom could be enabled. Both areas have independent access.
Finally, a garage with capacity for 5 cars is offered.
The property has an alarm system throughout the house, air conditioning, underfloor heating and finished in natural marble and IPE wood.
Altogether, it is an ideal house for those families who wish to surround themselves with a privileged environment, with dreamy views and just 10 minutes from Barcelona.



















