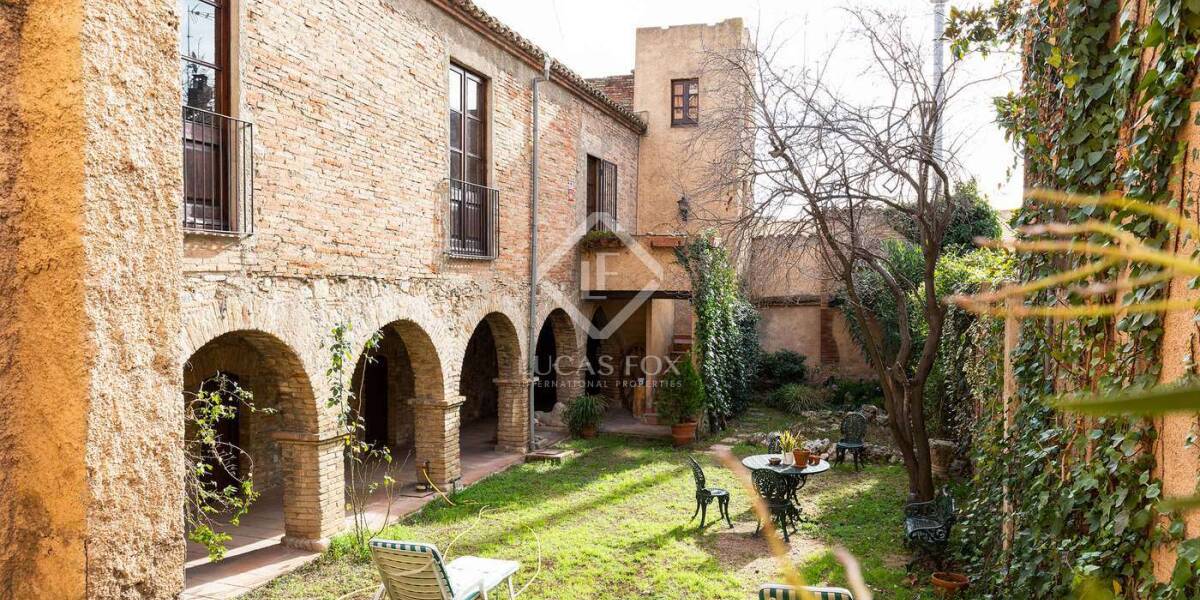7-bedrooms, Villa, Spain, Cataluña, Barcelona, Sant Cugat centre, Sant Cugat, Barcelona, Spain, ID ESSTC0STC27407
This exclusive Renaissance-style country house has, over time, been perfectly integrated into the city. It is a building with an overlap of constructions and building systems, since it combines the ashlar work on the ground floor and part of the first, with the brickwork on the upper floors.
Currently, it is divided into two homes with independent access and connected through the garden and period arches, it features hybrid architecture including typical features of masias of the 18th and 19th centuries. The building has been declared a cultural asset of local interest.
The façade on the street side and in the central courtyard reveal the original limits of the building. It indicates that the original structure of this estate was built during the second half of the 13th century.
As for the current size, it contains the original building as well as later extentions. Subsequent interventions in the 16th century, reveal characteristic elements of different periods, among which are the round voussoir portals and the partitioning of stone blocks.
Upon entering the property, we find a large and magnificent door with an arch and wooden beamed ceilings, two large storage rooms, a beautiful bathroom and a laundry room.
We cross the hall and access the first home by some wide stairs. Upon entering, we are greeted by the majestic large living room with a fireplace, high ceilings and wooden beams that make the room even more stately. When crossing the living room, we find a suite with a dressing room and a complete bathroom. We go up to the first floor by some beautiful mosaic stairs, where a cozy room is presented with lots of light thanks to the arched windows overlooking the garden. In this room, we find lower ceilings and beautiful wooden beams. From the living room, we access a landing where we have three bedrooms and a complete bathroom with a bathtub. On the other side, the kitchen is located.
We arrive at the other home by passing under the old arches next to the garden, where what were previously stables for horses are, now converted into a spectacular library, a bar-cellar and two storage rooms.
We go to the next home by stairs. At the entrance, a cozy living room with a fireplace welcomes us. Next, we find an attractive and beautiful kitchen and also a bathroom with a bathtub. To the left of the main entrance, we walk through a spacious and bright corridor with beautiful views of the garden that fills this space with light. The hallway offers two en-suite bedrooms, one of them with a complete bathroom and a bedroom.
The proeprty hs gas heating and stoneware / ceramic flooring.
Several renovations have been carried out on the building, always preserving its Renaissance style and without touching the listed architectural parts.
Contact us for more information or to arrange a viewing.



















