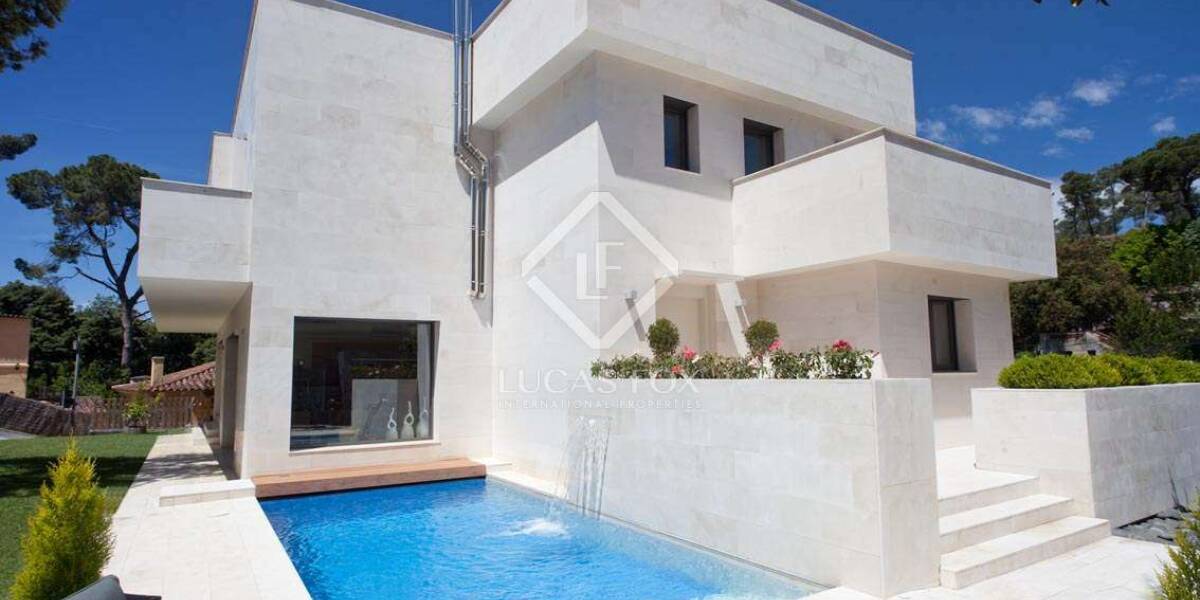5-bedrooms, Villa, Spain, Cataluña, Barcelona, La Floresta, Sant Cugat, Barcelona, Spain, ID ESSTC0STC27168
This spectacular design villa covers 544 m² and is an incredible opportunity for those families who want to live close to nature and 15 minutes from the centre of Barcelona.
On the ground floor we are greeted by an elegant entrance hall that leads us to the day area, which features a wonderful 55 m² double-height living-dining room with views of the garden and pool. It is a spacious, bright and very comfortable room, equipped with custom furniture and a fireplace that gives it a cosy touch. Next we find the kitchen-diner, extremely spacious and equipped with high-end appliances from Gaggenau. On this same floor there is also a large office and a guest toilet.
On the first floor we have the main bedroom of the house, with a dressing room, its own bathroom and a private terrace. This is followed by two double bedrooms that share a spacious bathroom, as well as a guest bedroom with private bathroom and terrace.
The second floor houses a spectacular fully equipped cinema room, a guest toilet and a 100 m² solarium terrace with spectacular views.
The basement has a garage for three vehicles, two multipurpose rooms (one of them prepared for a sauna and jacuzzi), a machine room, a laundry room, a storage room or pantry and a service bedroom with a complete bathroom.
Finally, the exterior boasts a porch, ideal for having breakfast on sunny days, relaxing or enjoying a barbecue with friends. It also offers a swimming pool, which does not need maintenance as it has A saline system and an integrated pool cleaner, and two garden areas with a spectacular centenary olive tree.
The house features Merbau wood floors and large-format Italian porcelain tiles, custom-made carpentry in Spanish oak, a lift that connects the four floors, perimeter and interior alarm, underfloor heating, home automation installation, KEF speakers, aspiration centralized, several LCD televisions and Optoma Full HD projector.
Please contact us for more information or to visit this splendid family home.



















