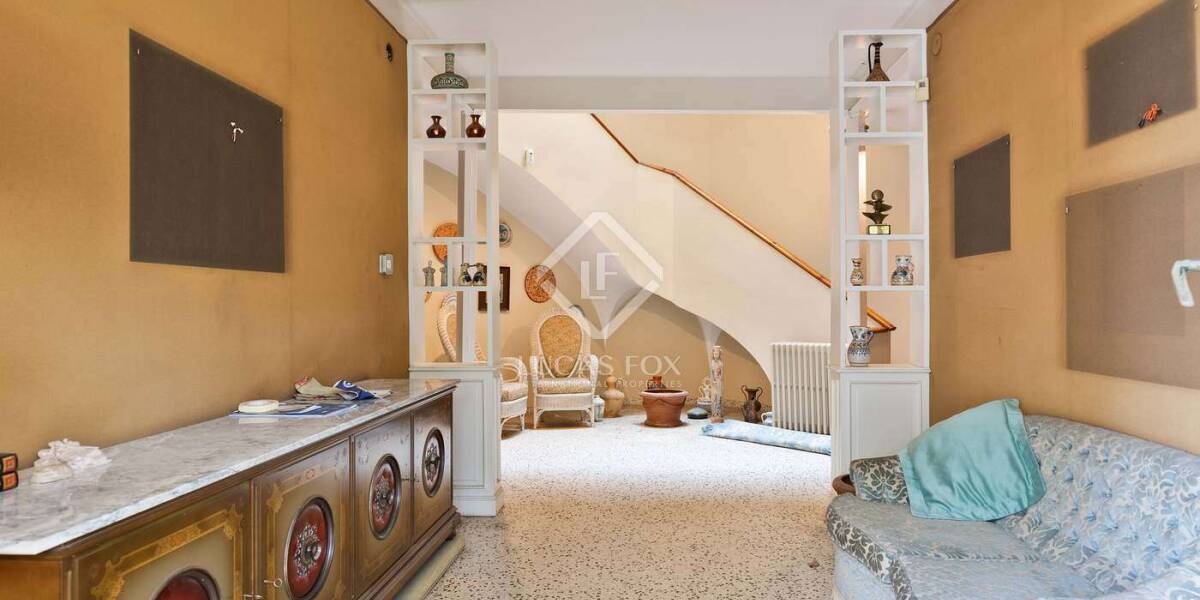4-bedrooms, Villa, Spain, Cataluña, Barcelona, Valldoreix, Sant Cugat, Barcelona, Spain, ID ESSTC0STC27129
The house, which is distributed over three levels and stands on a plot of 553.35 m², is the work of the architect Antonio Nacenta Navarro.
The ground floor has a built area of 50.34 m², although it could be extended to 166.00 m² with a very simple refurbishment. This floor consists of an entrance hall and an office, as well as the previous owner's sculpture studio / workshop. It is an open space of 166.00 m² with great height and plenty of natural light. This area could easily be converted into a gym, sauna or multipurpose space. The room has a small toilet and connects to the garage, which is accessed through the vehicle door from the street.
The first floor measures 145.25 m² and boasts abundant natural light throughout the day. It is made up of a kitchen, a bathroom, a living-dining room with a fireplace and a terrace, an ironing room, a master bedroom with a sink and another three spacious bedrooms (all of them with fitted wardrobes).
The rooftop level (covered) has 360º views of the Vallès region, as well as the Montserrat massif.
The plot has a magnificent southeast-facing garden, as well as a wonderful barbecue area at the back, facing north.
It is a unique opportunity for homeowners with character and personality who wish to live in a central area of Valldoreix yet enjoy complete privacy when at home.



















