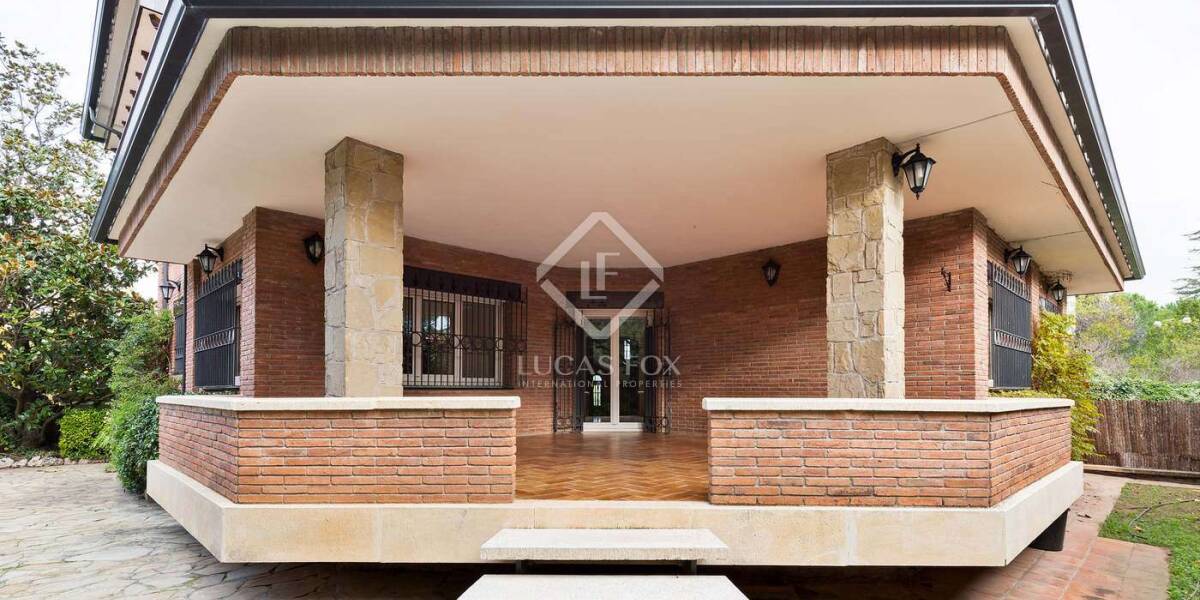5-bedrooms, Villa, Spain, Cataluña, Barcelona, Valldoreix, Sant Cugat, Barcelona, Spain, ID ESSTC0STC26339
This rustic detached house is located in the best area of Valldoreix.
The house is located on a corner plot which is elevated to have more privacy. As soon as we enter we find a path that leads to the main door. On the right we have a large swimming pool and a beautiful aromatic garden, while on the left some stairs lead us to the car park entrance.
Once inside the villa, on the 144 m² main floor we find a hall that leads to a large living-dining room with fireplace and access to a large porch with a terrace and a barbecue area. This same floor includes a large rustic-style kitchen with custom-made wooden furniture and beautiful views of the garden, a laundry room with access to a terrace, a bedroom and a complete bathroom.
On the second floor, of 150 m², we find four large bedrooms: one with a terrace and views, a suite with lots of light and access to the mezzanine floor with views and another two with an additional complete bathroom.
The basement houses an 80 m² garage, two large multipurpose rooms and a machine room. It also has a large pantry area.
The house was renovated in 2004. It has Technal aluminum joinery with wood finish, anti-theft shutters with thermal and acoustic insulation, electric shutters, air conditioning units in all rooms, alarm and sensors in all access points, automatic irrigation and mains gas heating.



















