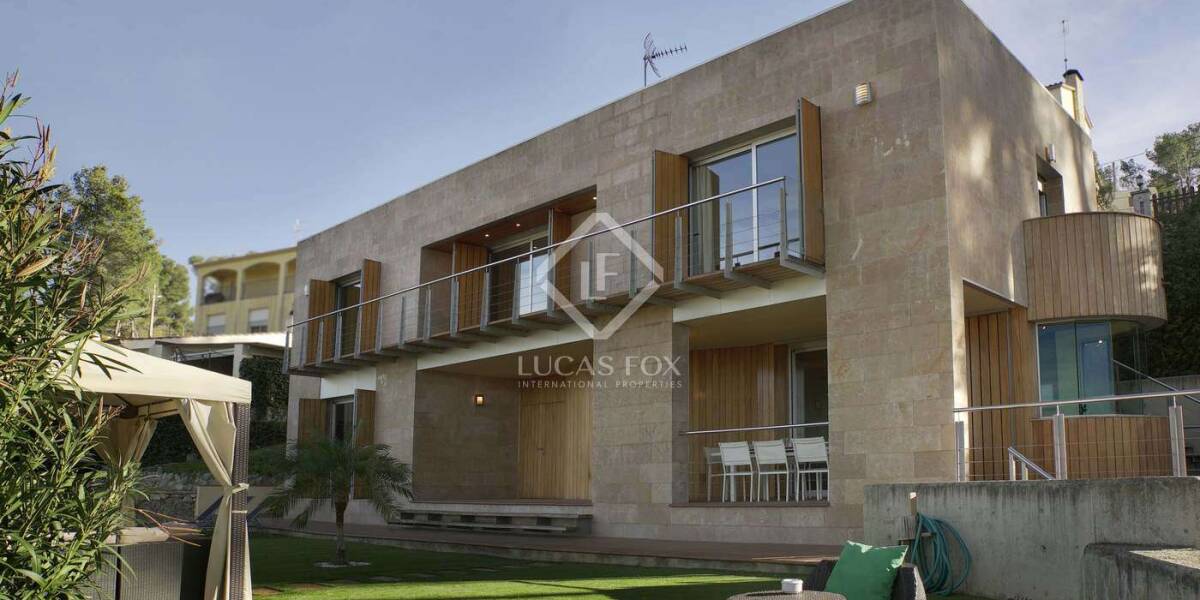4-bedrooms, Villa, Spain, Cataluña, Barcelona, Olivella / Canyelles, Sitges, Barcelona, Spain, ID ESSIT0SIT8312
Built in 2008, this very attractive 368 m² villa offers contemporary design which maximises the stunning mountain views with floor-to-ceiling windows throughout. The property enjoys beautiful sunsets.
We enter the property through electric gates. The house stands on an 808 m² plot. There is a great outside area with a large heated pool with cover, barbecue, pergola and a grassy area with sun loungers, all with wonderful mountain views. There is also a small private sitting area at the top of the plot in a quiet corner.
We enter the house via the hallway which is complete with fitted cupboards. To the right is the kitchen with stunning views through the floor-to-ceiling glass sliding doors with wooden doors outside the glass. There are also wooden exterior doors. Along the hall from the kitchen is a complete bathroom. The living room has a fireplace and floor-to-ceiling glass sliding doors, also with wooden exterior doors, leading out to the garden and pool.
At the top of the stairs, we find a second large sitting area with great views. There is a full suite to the right with a walk-in wardrobe, offering access to the large balcony that runs along the front of the upper floor, as well as a smaller private balcony. The en-suite bathroom has a spa bath, separate shower and two sinks.
On the other side of the sitting area is a door leading through to a bedroom on the left with fitted cupboards. Opposite is a bathroom with shower. Another bedroom on the right offers access to the balcony, and the third bedroom has a rounded private balcony and fitted cupboard.
Downstairs is the basement, with a double garage, lift access and storage room. There is also another room that is suitable for use as a games room or utility room.
Of high quality construction, the property benefits from 2 separate hot and cold air conditioning systems as well as parquet floors throughout.
This villa would make a great family home or second home. It would also be a good business opportunity as it yields a net rental income return of 5.5% after costs. The property comes with a tourist rental licence.
















