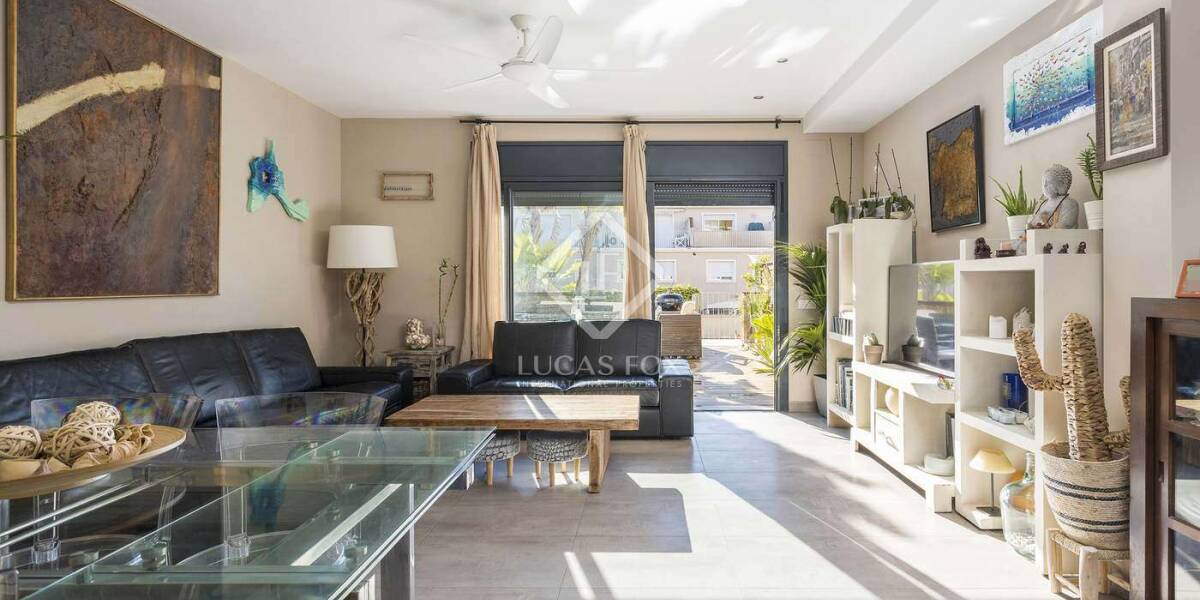5-bedrooms, Villa, Spain, Cataluña, Barcelona, Sitges Town / Sant Sebastian / Aiguadolç, Sitges, Barcelona, Spain, ID ESSIT0SIT31975
A few steps from the historic city centre, we find this townhouse built in 2010 which will delight a family who wants direct access to all amenities.
We enter this house and are greeted directly by a charming entrance hall. Directly to our left we find a guest toilet and then the equipped and modern kitchen in white and grey. This kitchen is separated, but there is the possibility of opening it up to the living room.
We also find near the lift near the entrance, which gives us direct access to the garage or to the different floors of the house.
Going forward, we access the living / dining room in sober and elegant colours, facing south and which opens directly onto a large private terrace of 25 sqm. From this terrace, we descend a small staircase which leads us to the swimming pool and garden shared between only five homeowners, and is therefore always peaceful.
On the first floor, to our left, we find the master suite which is south facing and therefore bathed in light. It has a balcony and its own bathroom which includes a shower and tub with jets as well as a double sink. On the same floor, on the right, we find two other bedrooms as well as a bathroom which serves them.
On the second floor, we also find two bedrooms with high ceilings and each with their own terrace. A bathroom also serves them.
On the basement level, which we access directly from the living room, we find a large room that can be used as an office, home cinema, gym or whatever you desire. We also have access to the spacious double closed car park, which is therefore very secure.
This ideally located house close to shops, town centre and schools is perfect for a family wishing to settle there quickly without having to refurbish.



















