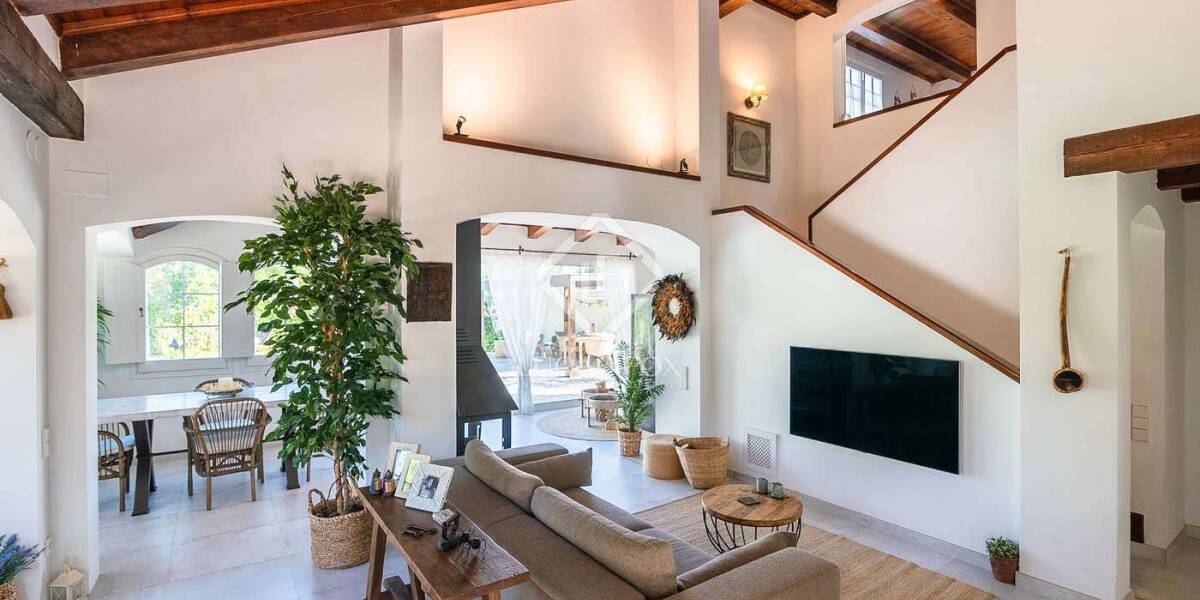3-bedrooms, Villa, Spain, Cataluña, Barcelona, Sant Pere de Ribes / Puigmoltó, Sitges, Barcelona, Spain, ID ESSIT0SIT29606
We enter through private gates to this wonderful home and find a large and inviting pool with an Ibizan style chill out vibe. The feeling is distinctly Zen, with the sound of water running into the glistening crystal blue swimming pool, this immediately calms the senses.
As we enter the main front door the open-plan living/ dining room is a haven of light and space with high wood beamed ceilings and views of the south facing terrace. There is a separate inlet off the living area which is presently being used as an office space with windows looking out to the pool area.
Off to our right-hand side we enter a self-contained fully fitted kitchen and breakfast area, the pretty white units with marble counter tops makes it a pleasure to prepare any meal of the day.
Walking straight ahead, as we carry on from the living area, we find a ground floor double bedroom with en-suite bathroom and shower. This bedroom has patio doors leading out to a wonderful terrace with a wooden gazebo and chill out al-fresco dining area.
As we ascend the wooden sweeping staircase, we find a guest bedroom on our right side with a perfectly placed skylight that floods the room with more natural light, the room also has fitted wardrobes.
There is also the master bedroom with En-suite bathroom and shower. This bedroom has lovely views once again onto the patio and gazebo below. This bedroom on the upstairs level has a glass window 'frame' that cleverly looks out onto the whole downstairs living area.
The exterior and pool area have been fitted with a highly durable and heat-resistant German Solnhofen stone. Similar to 5-star hotel pools where walking around enjoying the long hot summer months means you can be barefoot and completely relaxed within the tranquil surroundings.
This elegant home is perfect for a smaller family looking to enjoy the Mediterranean dream or indeed a couple in retirement that want a low maintenance garden but still maintain high-quality surroundings peace and tranquillity.



















