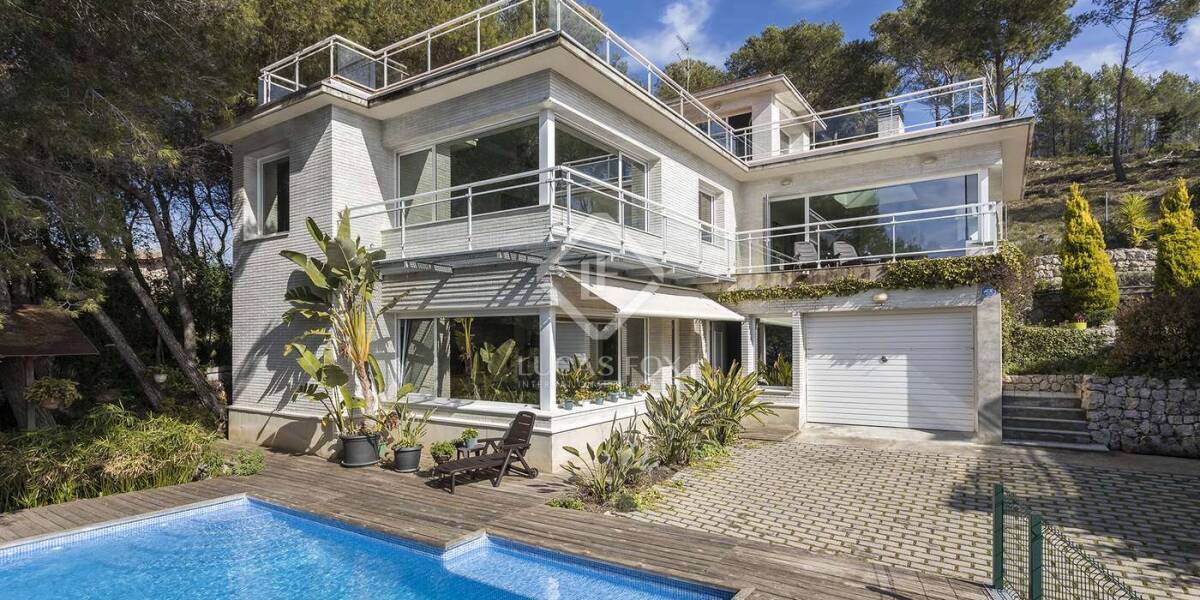4-bedrooms, Villa, Spain, Cataluña, Barcelona, Olivella / Canyelles, Sitges, Barcelona, Spain, ID ESSIT0SIT18144
This impressive and beautiful 326 m² home is built on a plot of 780 m² and covers three floors. It enjoys fabulous views of both the sea and the mountains due its south-westerly aspect, benefitting from sunshine all year round while the ocean breeze maintains its freshness.
As we enter the home on the ground level, we find a unique and cosy 70 m² independent apartment with panoramic windows from its living room overlooking the inviting pool area with lush gardens and a delightful little fishpond.
The apartment consists of an ample sized kitchen, separate laundry room and an independent office / study room again with a huge window framing a rock formation 'cave' in the garden thanks to its close proximity to the Garraf National Park.
On this level we also find an en-suite bathroom and a second bathroom for easy access from the pool area.
On the ground floor there is a large garage suitable for up to four cars with a workshop/ storage room to the rear.
As we ascend the staircase or indeed take the elevator should we desire, we enter the main family living room. Once again surrounded by panoramic windows and accentuated by a central skylight flooding the room with glorious natural light.
The living space maintains warmth as it surrounds a large open fireplace and chimney. We have direct access from here to the first of two large terraces overlooking the pool and chillout area.
As we continue, we find the main fully equipped large kitchen which leads on to a beautiful Al fresco Summer dining area complete with built-in barbecue to while away the long summer months entertaining and enjoying some shade.
On the same floor we find the large master bedroom suite with huge windows on both sides of the room that drink up the outstanding natural beauty of the forest and mountains in the distance not forgetting the sunkissed glistening pool below. Another two spacious double bedrooms occupy this floor with their own independent family bathroom and shower.
On the top floor of the house, we access a spectacular bright and airy space that is presently being used as an office with its own separate toilet and the most impressive 150 m² terrace with incredible sea views and the mountains that surround Olivella. The space can be accessed directly from the ground level using the lift.
This superb family home is a great opportunity for any family looking for the absolute Mediterranean lifestyle, ready to move in and enjoy the micro-climate we benefit from here in the Sitges area.



















