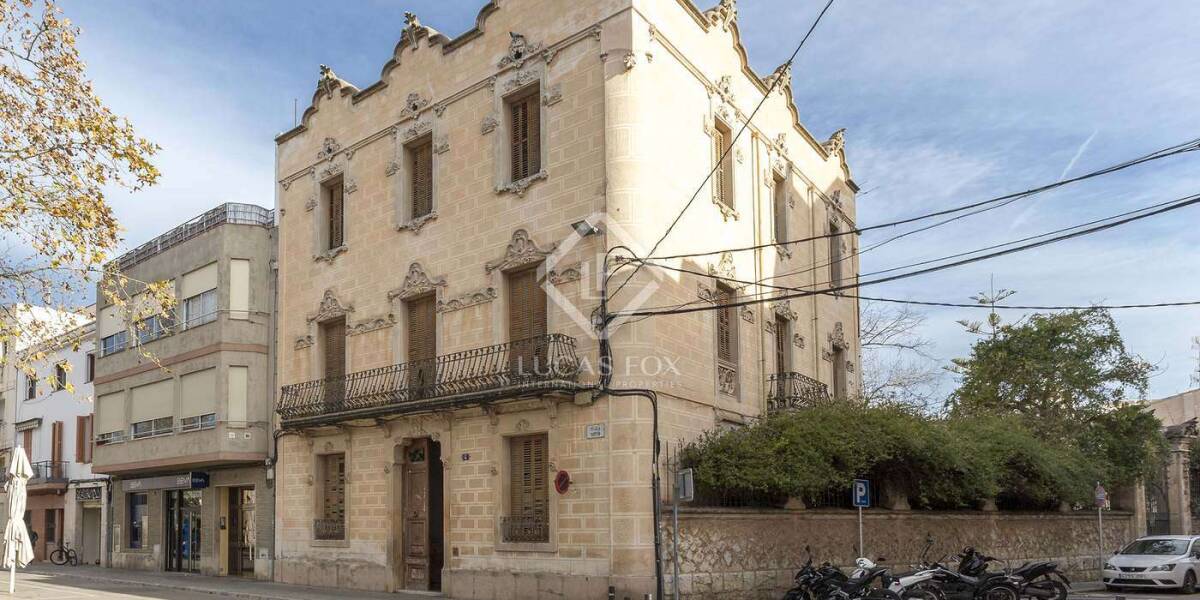12-bedrooms, Villa, Spain, Cataluña, Barcelona, Sant Pere de Ribes / Puigmoltó, Sitges, Barcelona, Spain, ID ESSIT0SIT17515
This exquisite period property enjoys a prime location in the vibrant main square of of Sant Pere de Ribes, the centre of village life.
A prime example of the Modernista movement of the early 20th century, incredible attention to detail has been paid to both its exterior and interior finishes. With original hydraulic mosaic flooring, still fashionable today, as well as elaborate cornicing, a majestic central staircase and walls adorned with frescos, the property could easily be restored to its former glory.
Measuring a vast 746m² with a 500m² garden, which has its own street entrance, the house is currently distributed as follows:
Two front doors lead to an entrance hall which features the stunning central staircase. The ground floor comprises two large bedrooms with chandeliers and frescos and a further bedroom with dressing room leading to a bathroom boasting charming original features. A main living room with fireplace also leads to the bathroom on one side and has access to the garden as well as a kitchen. The garden has a well, outhouses, bathroom and charming wrought iron gate to the road.
On the first floor we find 5 large bedrooms which are connected to each other and a further living room leading to this floor’s terrace. The terrace, which overlooks the garden, can be also be accessed by a another bedroom and a bathroom.
The third floor has more simple brickwork finishes with the same high ceilings and boasts four more bedrooms and another living area and bathroom.
Finally we head up the staircase to a vast roof terrace with stunning views of the plaza, the village, the church and the surrounding countryside.
The property, which has gas central heating, could be restored into a vast single family home, or given its incredible dimensions, reconfigured and converted into an upscale boutique hotel, should the appropriate permissions be sought.
A unique opportunity to purchase a piece of Catalan history in the middle of a thriving village just 4km from Sitges.



















