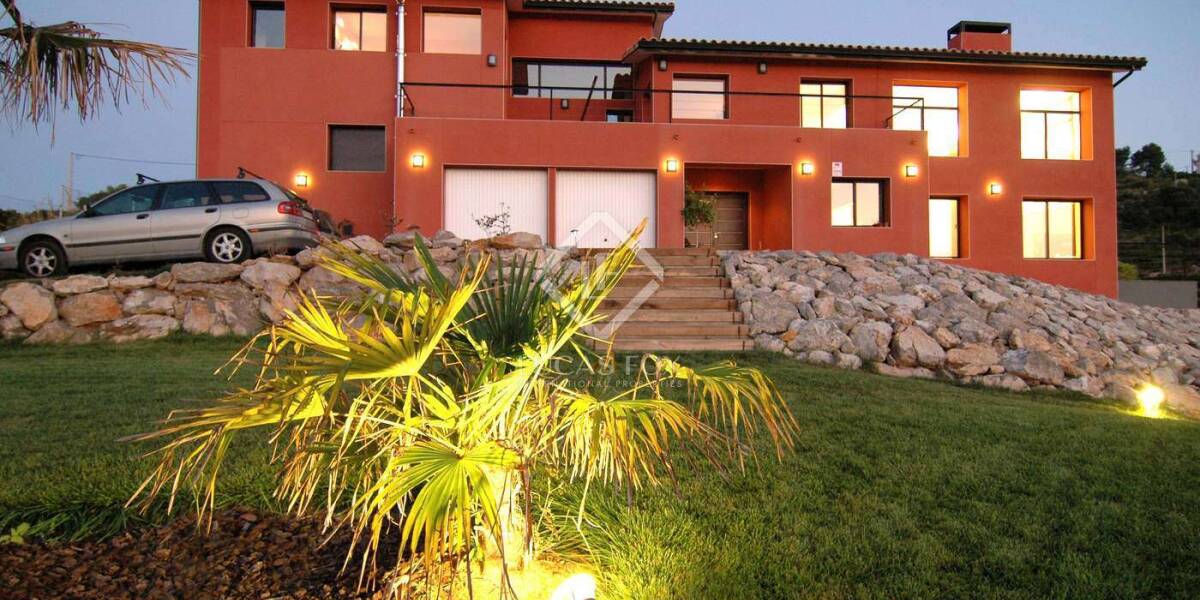5-bedrooms, Villa, Spain, Cataluña, Barcelona, Olivella / Canyelles, Sitges, Barcelona, Spain, ID ESSIT0LFS2474
This modern house is located in a quiet residential area of the Garraf Natural Park, just twenty minutes from the beach of Castelldefels and 25 minutes from Sitges.
The house is spread over various half floors and, thanks to its large windows, from every corner of the house you can enjoy beautiful views of the surrounding hills and spectacular sunsets.
To the right of the entrance hall we find the spacious double height living and dining room and the semi-open modern and fully equipped kitchen. The living area is equipped with a large wood burner as well as the added comfort of underfloor heating. In the hallway there is a bathroom and also access to the garage.
On the left, up half a flight of stairs we find 2 double bedrooms, one smaller bedroom and a shared bathroom with a bathtub and shower. The next floor leads us up to a bridge over the hallway with an open study space overlooking the living area as well as a further double bedroom and bathroom. This floor also has access to a large terrace with stunning views. Lastly the upper floor houses the master bedroom with views of the park, a dressing room, an en-suite bathroom and a private terrace.
The house sits on a double plot of 2,000 m2 also has permission to build a second house of a similar size. It is surrounded by a garden with more than 300 m² of lawn and has a covered terrace for outdoor dining and a pool installed just 18 months ago.
This property, because of its unique location, would make a perfect country retreat, a permanent family home or an interesting investment because of its tourist licence.



















