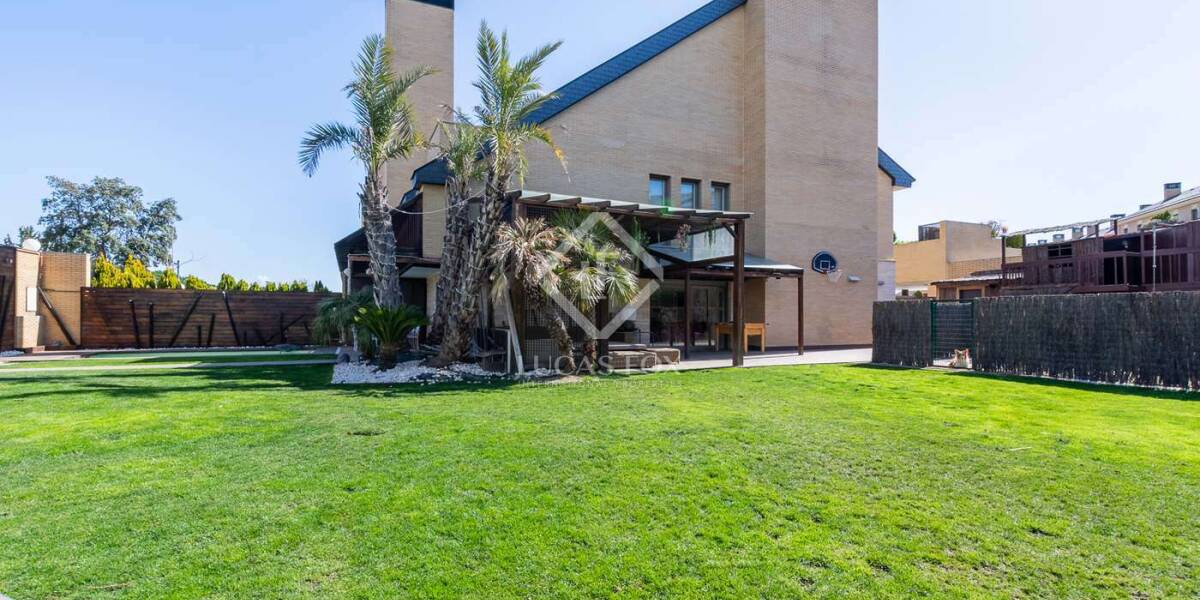6-bedrooms, Villa, Spain, Madrid, A6, Pozuelo, Madrid, Spain, ID ESPOZ0POZ33896
Lucas Fox is pleased to present this impressive semi-detached corner villa, designed and distributed over five floors, with all kinds of spaces and a spectacular garden to enjoy family and social life and where you will find your haven of peace and tranquility just 15 minutes from the centre of Madrid.
This impressive luxury house is located in the northwest area of Madrid and will be a charming home, with a garden that offers different spaces for barbecues, meeting friends and family, as well as recreation and rest areas. Without a doubt, it is an ideal home for families with children, thanks to its unique location and its spaces both in the home itself and in the urbanization itself, which offer endless areas for the little ones to enjoy.
The entire urbanization has been designed on two main levels. The lower level that is at street level is designed for cars. From here, when accessing with the car, we can park right in front of what will be the secondary access to the house. The main entrance of the house is located on a higher level, just where the common areas are accessed. Thus, the entire area of the complex, around 87,000 m², is a pedestrian zone and completely safe for the little ones in the house.
If we access through the main entrance, we cross a walkway that floats on a sheet of water, which provides freshness in summer and a sense of tranquility until we reach the door with the latest fingerprint recognition technology. On the right hand side we find an office and on the other side we have the kitchen, which communicates directly with the main dining area and the living room. The dining room has been designed with triple height ceilings, ideal for locating a large chandelier. In addition, it enjoys orientation towards the garden, to allow the entry of abundant natural light. The living areas are more welcoming with lower ceilings and a spectacular fireplace.
On the two upper floors, we find a total of four bedrooms. On the first floor, there are three large secondary bedrooms with access to the terrace, dressing room and two full bathrooms, organized through a walkway. On the upper floor, we highlight the master suite with its private bathroom with hydromassage bathtub, a large dressing room and its private terrace, for greater light.
In the lower part of the house, below the main floor, we find the social area. On the first semi-basement floor, we find a large games area with a beautiful indirect light and an independent office, with glass windows that overlook the interior pool space, as well as a courtesy toilet. On this same floor, we have an auxiliary bedroom with a complete bathroom. Independently, we have the service bedroom with its private bathroom.
On the basement floor, at parking level, we find a reception area, the gym and the heated indoor pool with double-height ceilings, a Turkish bath and two toilets. Next, there is a large meeting, music and social room, with a glass window that overlooks the pool. In this space we have a stage area for concerts and a bar illuminated with great detail. Undoubtedly one of the most special and recreational areas of the house. From here we have direct access to the parking area, common throughout the complex.
The main floors of the house have been conditioned with underfloor heating, and hot and cold air conditioning has been installed throughout the house through ducts with natural gas installation. This gives the house maximum comfort in terms of air conditioning.
As for the exterior, it is undoubtedly the most unique and best located plot of the entire complex, since it is located on a corner. On the one hand, it offers greater privacy, with an adjoining neighbor and, on the other hand, it has a large area to create countless recreation areas.
Here we find a large porch, a chill-out area with Ibizan aesthetics on a raised platform with views of the entire garden. We also find a mural waterfall, a complete bathroom and several fountains to heat the environment in summer. There is also an area dedicated to the pets of the house. Without a doubt, the house has all the elements to start a perfect life in your residential paradise.
Contact Lucas Fox by email or phone to arrange a viewing and see the wonderful home for yourself. We are available 7 days a week to adapt to the needs of our clients.
You can also visit our recently opened Lucas Fox Property Lounge at Avenida de Europa 38, Pozuelo, where we can learn more about your needs and help you find your perfect home or investment.



















