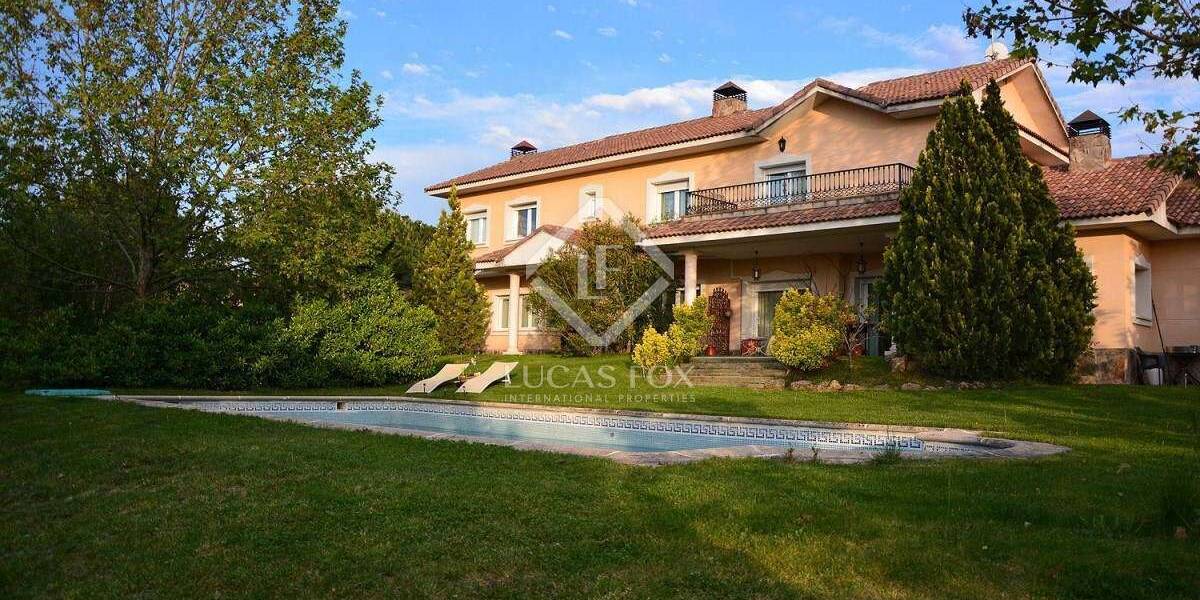7-bedrooms, Villa, Spain, Madrid, A6, Boadilla del Monte, Madrid, Spain, ID ESPOZ0POZ33352
On this large plot, there are two villas, the main one of 400 m² built and the secondary one of 200 m².
The main one is distributed over three floors. The ground floor consists of a large main hall, two beautiful living rooms with fireplaces on both sides, a courtesy toilet, a bright kitchen with an office and access to a terrace overlooking the pool. On this ground floor we also have a service bedroom with a bathroom and a laundry room with access to the garden.
On the first floor we have four large bedrooms, two of them with private bathrooms, and the master bedroom with dressing room and terrace.
If we go down to the semi-basement floor, there is a large garage, a cellar, a boiler room and a storage room. In addition, there is an outside parking area for several cars.
The second villa of 200 m² is distributed over two floors. On the ground floor, we find the entrance hall, a living room, a bedroom with fitted wardrobes and a private bathroom, the kitchen with a utility room and direct access to the garden.
On the first floor we have a rest room and a large terrace with views of the Sierra Madrileña. The hill adjoining the plot has many green areas belonging to La Cañada Real.
As there are two villas, it could be ideal for large families or for investors who take advantage of the possibility of dividing the plot into two.



















