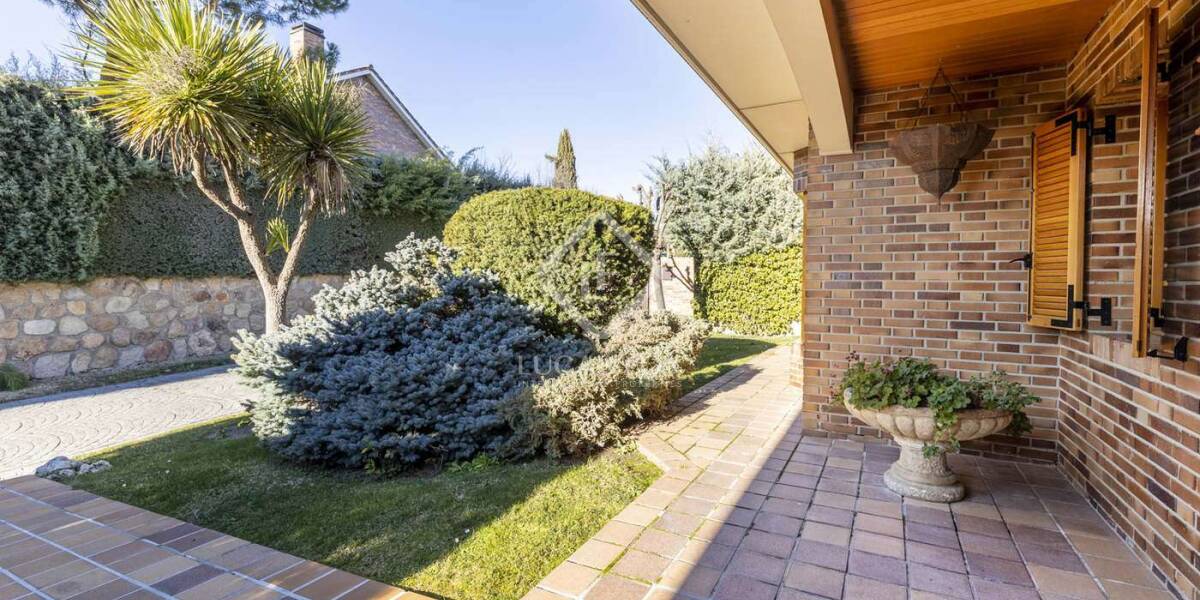5-bedrooms, Villa, Spain, Madrid, A6, Pozuelo, Madrid, Spain, ID ESPOZ0POZ32879
Lucas Fox presents this wonderful house with beautiful views in one of the most exclusive urbanizations in Pozuelo de Alarcón, Montealina. Its three floors house a living room, a living room, a dining room, a large kitchen with an office, a fully enclosed porch, a service area, four bedrooms and a large basement that enjoys wonderful natural light all day, thanks to its southeast orientation. All this in a 1700m2 garden.
The front door gives us the bucolic image of a beautiful front garden and the American-style facade that characterizes Levitt-style houses.
Crossing the threshold of the house we are welcomed by a cozy hall.
To the left is the living room, with a high ceiling and a rectangular shape generously illuminated by large windows on two of its walls. In the background, a door leads us to the cozy living room, dominated by the original wood-burning fireplace. This space is also connected to the porch, rear and kitchen.
In the kitchen we will see a space of considerable dimensions that gives us the possibility to enjoy relaxed evenings with family and friends. The kitchen offers great views of the rear garden and pool area through the porch.
At the other end of the kitchen is the service area which has a separate bedroom and a complete bathroom. Also here we will find an additional access, the staircase that takes us to the basement and connection to a multipurpose space that we can use as a study, office or games room.
Finally, the ground floor has a separate dining room connected to the kitchen and the aforementioned multipurpose room, and a courtesy toilet.
The upper floor of the house is intended exclusively for the rest area. We will arrive by the hall staircase and once upstairs we will find, first, the secondary suite with a complete bathroom and dressing room. The corridor will take us to the first large single bedroom with spectacular light, followed by a single bedroom connected by the shared bathroom with the third single bedroom, which has its own access to the terrace on this floor.
The master bedroom is located in the north wing of the house. It is distinguished by its commendable size, as it is a spacious and bright room. It has access to the terrace and its own large bathroom with hydromassage bathtub and shower. Finishing the main dependencies with the comfortable dressing room of the main suite.
In the basement there is an open-plan car park with a capacity of 8 vehicles, a large storage room, a washing and ironing area and a utility room.
Outdoors we have a glazed porch at both ends, ideal for use all year round. Also consolidated gardens both in front and in the back of the house, natural grass irrigation by sprinklers on the lawn and drip irrigation in perimeter planters, built-in barbecue, private pool and the most remarkable thing, the remarkable tranquility of the area and the privacy of the plot. An orientation that gives the property a lot of light and joy to all rooms.
In finishes, the house has marble floors on the ground floor and wooden floors in the bedroom area. The enclosures are made of wood, recently treated, and Climalit crystals. Heating by heat pump, with the possibility of connection to the gas network.
In short, it is an ideal house for the whole family. Where we have many very diverse and spacious spaces. Comfort, spaciousness, natural light, tranquility and security are some of the words that would define this home. A privileged home where calm is taken to its maximum exponent.
The house can be easily visited. Contact Lucas Fox today by phone or email to arrange a showing. We work 7 days a week to be able to adapt to the needs of our clients.
In addition, you can also visit us at our Lucas Fox lounge that we have just opened on Avenida de Europa, 38 in Pozuelo for a cup of coffee so that we can discuss your requirements in more detail and help you find your perfect home or investment.



















