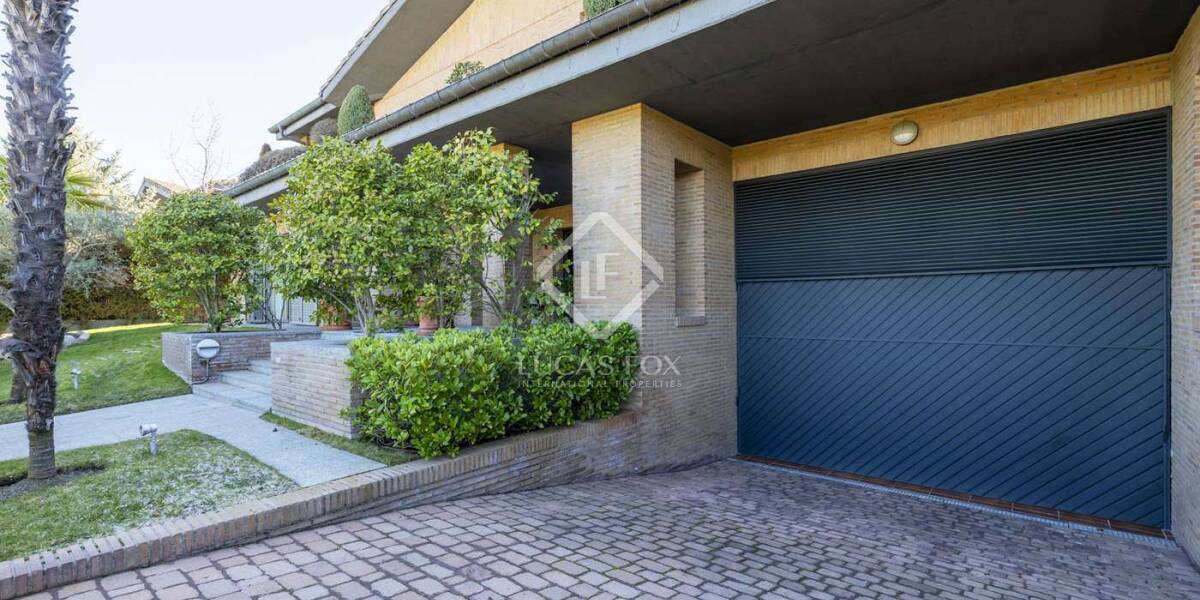5-bedrooms, Villa, Spain, Madrid, A6, Pozuelo, Madrid, Spain, ID ESPOZ0POZ32792
Lucas Fox is pleased to present this impressive family home carefully designed by the Martin Caballeros studio and built with the best materials, insulation and attention to detail. It has an outdoor swimming pool, a large garden with a terraced chill-out area, a multipurpose room and a magnificent master bedroom, the result of joining two rooms into one, in the initial phase of the project. The perfect house that will provide you with an exceptional lifestyle and comfort in one of the most privileged and secure complexes, La Finca.
The strategic location of the house to the west of Madrid allows you to enjoy absolute tranquility, perfect for family life, just a few minutes by car from the most prestigious schools in Madrid and the greenest area of the capital, Casa de Campo. You can enjoy the sunrise from the large south-facing porch, which overlooks the pool, and even take the opportunity to take a swim before starting the day in the most absolute tranquility and peace. For a bit of activity and adventure, you can head to the famous and prestigious Reebok Sports Club, with its wonderful facilities and variety of rooms, to the Somosaguas paddle tennis club or to the popular shopping centre in the area, just a few minutes' walk away.
We invite you to take a tour of this fantastic home which, despite being part of a group of homes that have the same design, differs from the rest of the complex for two main reasons: on the one hand, because of its southerly aspect and another, because the layout of the house was carried out giving special attention to the main bedroom area, since two bedrooms were joined to significantly expand the space.
The fabulous 815 m² house is distributed over four floors: the main floor organized into two mezzanines with the day spaces of the house; the upper floor with the night spaces; and the lower ground floor with the auxiliary areas.
As soon as we cross the main door, we access a large hall and a guest toilet via a few steps. Next, it gives way to a spacious and pleasant living room for visitors, with the office area. Finally, there is a storage area with secondary access to the garden and serving the kitchen.
From the main hall, through a first section of the main staircase, we access the upper mezzanine, which houses the main living area of the house, with an open space at triple height, with views of the main porch, the great garden and with a brand-new fireplace. On one side, there is the living room and on the other, the main dining room, with access to the kitchen, equipped with high-end Gaggenau appliances, a microwave and two built-in ovens. The space is large enough to accommodate a dining area. From the living room, we access the upper floor by another flight of stairs.
The upper floor is the most private, with the night area. We find a total of four aligned bedrooms. The two secondary master bedrooms have private bathrooms, high ceilings and walk-in closets complemented by built-in wardrobes. The third bedroom is also very spacious, dedicated to guests, and has a private bathroom and a large row of built-in wardrobes. Undoubtedly, one of the jewels of the house is the very large master bedroom, the result of the union of two bedrooms established in the original project idea. It has a large dressing room with skylight and a spectacular complete bathroom with bathtub and shower.
The bedrooms have top quality wooden floors and marble in the main rooms.
The lower floor of the house has been used for the social and recreational area, making the most of the entire floor area. The multipurpose room stands out, with a wonderful glass partition that connects with the garage space to take advantage of the natural light. In the garage, you can park up to 4 cars. On this same level we find a guest bedroom with a private bathroom, a pantry, the service area with a service bedroom with a private bathroom and a laundry and ironing room with an outside area for drying.
Outside, the 1,100 m² plot has a large porch under a sloping roof with overhead light points and a lawn area that provides a lot of freshness and a very pleasant temperature in the garden. The pool is the perfect size to swim outdoors for as long as necessary, as well as facing south to make the most of the sun's rays. Next to the pool, we find an extensive landscaped area, with perimeter access to the common landscaped areas of the complex. This area has recreation and walking areas for all members of the family and is ideal for going for a walk or walking your pets at any time of the day.
We find air conditioning through hot and cold ducts, with independent thermostats in each of the rooms. The house has the possibility of installing solar panels on the roof, as it has the perfect inclination, which means great energy savings.
There is flexibility regarding the furniture in the house. Depending on the needs of the future buyer, the house makes available a large part of the furniture of the house, with a price to be agreed according to the number of pieces.
In summary, a great opportunity to acquire a high-end residence with great detail, in excellent condition, in La Finca, one of the most sought-after neighbourhoods in Pozuelo de Alarcón.
Contact Lucas Fox by email or phone to arrange a viewing and see this spectacular home for yourself. We are available 7 days a week to adapt to the needs of our clients.



















