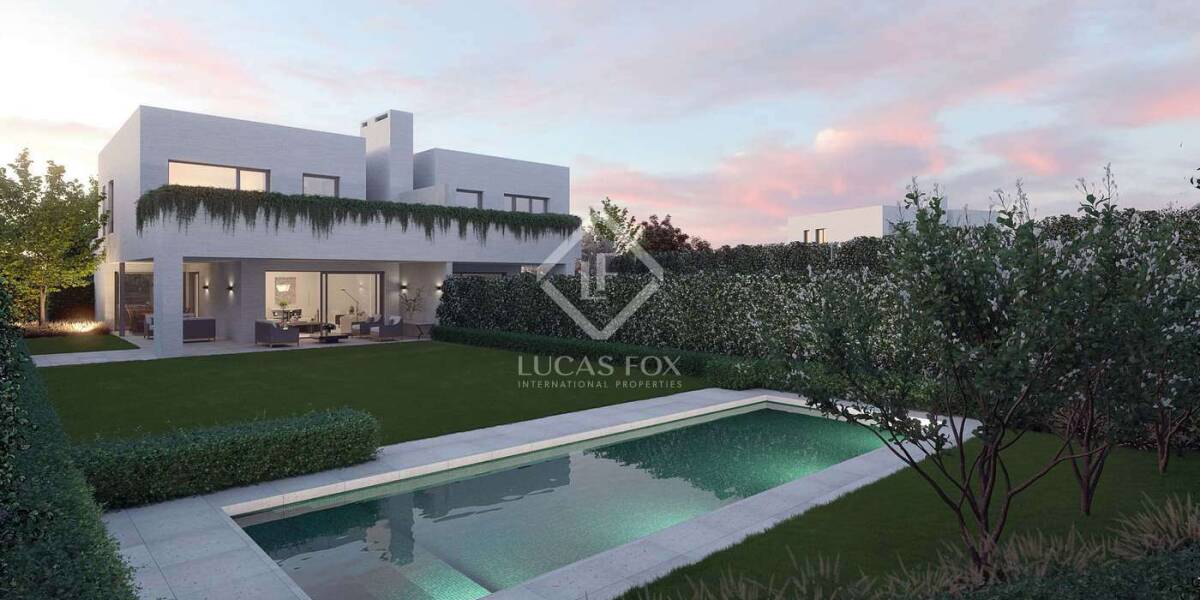3-bedrooms, Villa, Spain, Madrid, A6, Aravaca, Madrid, Spain, ID ESPOZ0POZ32776
Lucas Fox is pleased to present this impressive residential project of 24 single-family homes, in which architects, interior designers and landscapers of the highest level participate. It is located in Valdemarín, one of the most exclusive and sought-after areas of Madrid, just 6 minutes by car from Moncloa, but in an environment full of nature and tranquility. Its exceptional location provides easy and fluid access to the city via the A-6 and M-40 highways. A few minutes' walk away are all services, such as prestigious schools such as Mater Salvatoris and Stella Maris College, hospitals, pharmacy, supermarkets and restaurants.
It is a 344 m² house, with its own garden and 3 bedrooms, on a 494 m² plot. On the ground floor, we find the living-dining room and integrated kitchen, with access to a large covered porch, paved with limestone to match the rest of the house and with views of the impressive garden. The garden enjoys vegetation and lighting that have been designed down to the last detail by a specialized team of landscapers.
For the exterior of the house, a high-quality facing brick has been chosen, manufactured by hand and with a larger format than usual, which is committed to differentiation and innovation. The details of the interior stand out for the functionality and quality of the materials, typical of the Luisa Olazábal studio. The kitchen, open to the living room, has high and low cabinets and a compact quartz countertop. For the floor of the ground floor, Campaspero-type limestone will be used, while for the first floor, with the bedrooms, it will be covered with multi-layer flooring of natural oak wood.
On the semi-basement floor we find 3 parking spaces with an outlet for recharging electric vehicles and the facilities room.
The house will have a heating, cooling and hot water installation through an aerothermal system with individualized temperature control in bedrooms and a digital programmable thermostat in the living room. The bathrooms in the house will be equipped with heated towel rails connected to underfloor heating. For air renewal and purification, a double-flow ventilation system will be installed.
This fabulous urbanization will have a gym, paddle tennis court, extensive gardens and 24-hour security, ideal for providing a space of tranquility and disconnection just 10 minutes from the centre of Madrid.
In conclusion, it is a spectacular urbanization where you will find the comfort and tranquility that you always dreamed of.



















