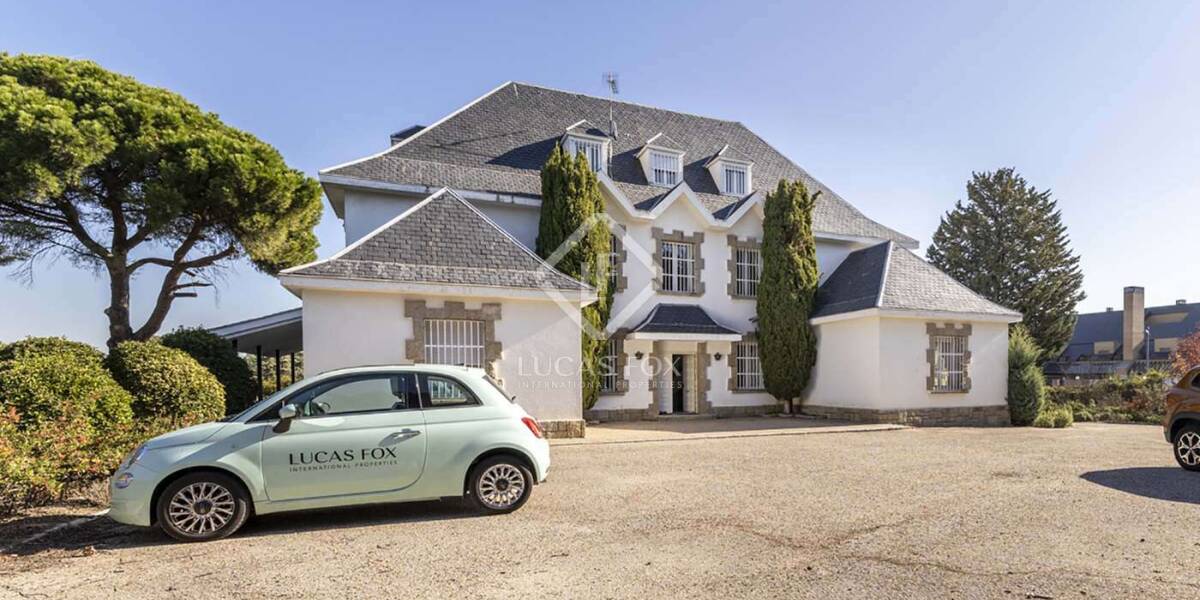9-bedrooms, Villa, Spain, Madrid, A6, Pozuelo, Madrid, Spain, ID ESPOZ0POZ31820
Lucas Fox is pleased to present this impressive detached villa designed with a solid construction, thick walls and a functional layout over three floors. You can enjoy several outdoor areas in the surroundings, where you will find your haven of peace and tranquility just 12 minutes from the centre of Madrid.
This impressive luxury villa in La Finca will be a charming home, with an immense garden that offers different spaces for recreation and relaxation. Undoubtedly, it is an ideal home for families with children, thanks to its unique location, close to numerous prestigious international schools and its outdoor spaces, which offer endless areas for the little ones to enjoy.
The house is located on a plot that borders a protected park area and has no neighbours, so it enjoys complete privacy. The villa has a bright white plastered facade with unique architecture in the area and is distributed over two main floors plus the loft. It does not have a basement, but urban regulations would allow the house to be extended one more floor if desired.
Upon entering the house, we are greeted by a large hall that gives us access to the main spaces of the house. Next, we find the rooms with northwest and northeast orientation. These spaces are connected by a sliding door and offer access to one of the best areas of the house, the porch. Inside, we find high ceilings that give spaciousness and grandeur to the interior spaces. Further on, we find the kitchen, spacious and bright and with direct access to the garden. From this space, we access the guest toilet and the dining area.
Leaving the kitchen, we return to the main hall which in turn leads to the large master suite with an entrance hall as a dressing room, with built-in floor-to-ceiling wardrobes and with access to two complete bathrooms, one for each spouse, an old but very palatial concept.
On the first floor, we will find the secondary bedrooms. As the previous owners had a large family, they decided to compartmentalize the floor for a total of seven bedrooms. However, the layout could be changed to reduce the number of bedrooms and expand their space. The floor is completed with a large additional room, designed as a games room, and three complete bathrooms that serve all the bedrooms.
On the upper floor, we find the attic, designed to house the service staff area. On the right, there is a room that can be used as a storage room or bedroom, a washing / ironing room, a complete bathroom, a service bedroom and an additional room for various uses.
As for the exterior, the plot is rectangular and large. It has made the most of all the spaces and presents lush vegetation in perfect condition that surrounds the entire house. In the area of the entrance to the house, we have a very comfortable paved area to park cars. In the eastern area, we find the most private area of the garden to enjoy the pool and meet with friends and family. You can celebrate family meals and contemplate the views of the large garden from the porch, while enjoying the tranquility of living in such a quiet area and in contact with nature after an intense working day.
Contact Lucas Fox by email or phone to arrange a viewing and see the villa with your own eyes. We are available 7 days a week to adapt to the needs of our clients.
You can also visit our recently opened Lucas Fox Property Lounge on Avenida de Europa 38, Pozuelo, where we can learn about your needs in more detail and help you find your perfect home or investment.



















