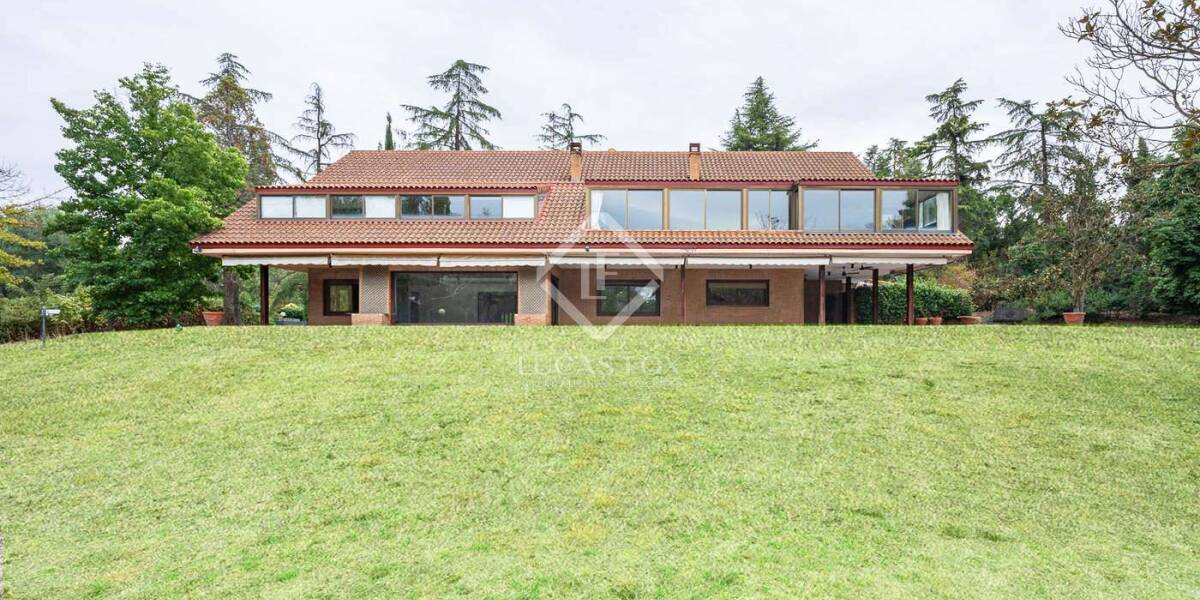5-bedrooms, Villa, Spain, Madrid, A6, Pozuelo, Madrid, Spain, ID ESPOZ0POZ31151
Lucas Fox is pleased to present this impressive family villa distributed over two spacious floors, connected to a central double-height space, which generates a feeling of space and comfort as soon as you cross the threshold of the door. The construction dates from the year 1982, but it was a very advanced design for the time, since today it fits perfectly with the lifestyle and current architectural trends. It is possible to reduce the number of partitions and make all the spaces merge into one.
What perhaps most attracts the attention of the house is undoubtedly its natural light and the lightness of the structure. As it is a grid of steel pillars covered in wood, this allows infinite possibilities for those who perhaps want to make a more daring renovation. Without a doubt, the house needs few adjustments and with a little taste and respect for the old ones, it is possible to rekindle the exclusive life in this luxurious villa. The house was designed to be easily enjoyed and to make the most of every corner of it.
Upon entering the house, we arrive in the hall with a double height space that faces the main living room, which communicates with a large porch. The geometry of the house is an elongated prism, with the living room, dining room and kitchen spaces aligned on the ground floor and connecting with the main porch. On the other side of the floor, next to the main entrance we find an office, although it can serve as an additional bedroom, a cellar and the service area with a bedroom with its private bathroom and secondary access to the house. The plant is completed with a pantry and garage next to the kitchen.
On the upper floor, the rooms are organized around the central double height space and the particularity of these rooms is that absolutely all of them have access to two large terraces on the sides of the house, so they all have an outdoor space annexed. Without a doubt, a feature that makes this home unique and exceptional.
On this floor we find three bedrooms, two of them with their private bathroom and terrace, and the third bedroom has a very spacious toilet on the central landing. The master suite is undoubtedly another of the most special spaces in the house, as it has many built-in wardrobes, as well as a dressing area, a complete bathroom with bathtub and shower, the large main bedroom space and a side an area with overhead light, ideal to have a mini vanity or work space. On this same floor we find the multipurpose room that can be used as a games room, for events and gatherings, which, due to its size, invites any type of activity or use. It also connects with the outdoor terrace space.
As for the exterior, the plot is undoubtedly one of the best in the development. On the one hand, due to its positioning, since it is located next to two green areas, protected and where it is not possible to build and is very close to the central security checkpoint. On the other hand, it is important to highlight the topography of it. It is slightly elevated from the street level and with a slight slope, which generates a feeling of dominance and spaciousness compared to the other houses in the area. The plot has 3,940 m² with a pool area, a padel tennis court and there is a large green area where other types of spaces can be used as wished.
This impressive luxury villa in the northwest corner of Somosaguas Norte will be a charming home, with a garden that offers endless possibilities and recreational areas. Without a doubt, it is an ideal home for families with children, thanks to its unique location and its outdoor spaces, which offer endless areas for the little ones to enjoy.
Contact Lucas Fox by email or phone to arrange a viewing and see the villa with your own eyes. We are available 7 days a week to adapt to the needs of our clients.
You can also visit our recently opened Lucas Fox Property Lounge on Avenida de Europa 38, Pozuelo, where we can learn about your needs in more detail and help you find your perfect home or investment.



















