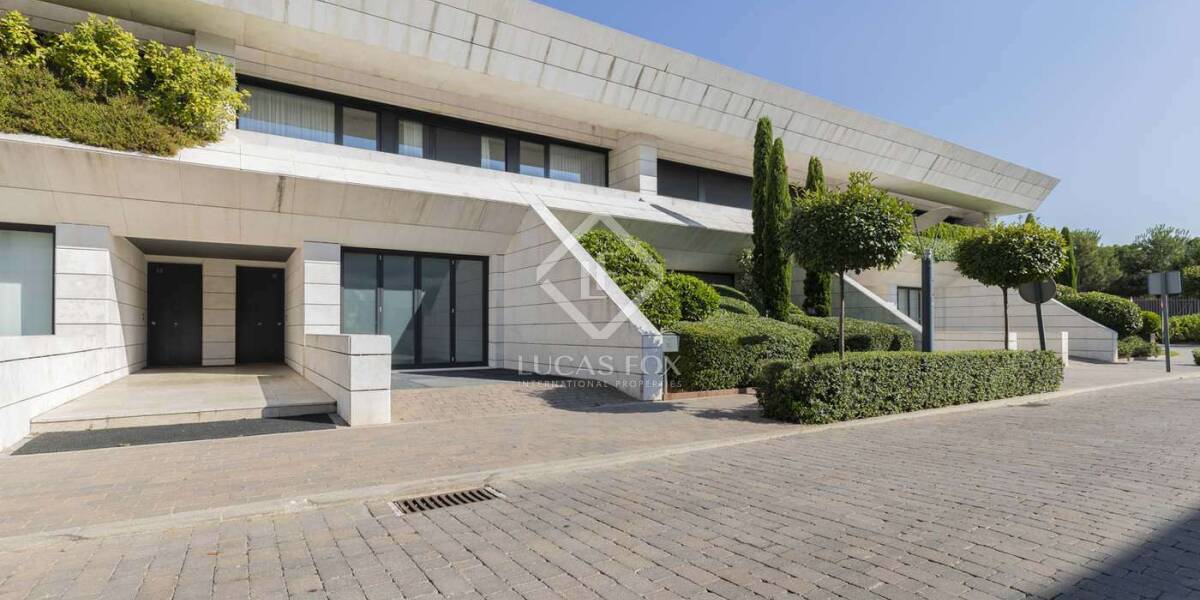4-bedrooms, Villa, Spain, Madrid, A6, Pozuelo, Madrid, Spain, ID ESPOZ0POZ30398
Lucas Fox is pleased to present this impressive semi-detached house, designed and recently renovated to make the most of the space, with exquisite taste and delicacy for the enjoyment of family life in one of the safest and most prestigious developments of the capital, La Finca.
This impressive luxury villa is located in Paseo de los Lagos, built in 2008 and designed by the famous architecture studio, A-cero. This is one of the 88 houses that can be found in this exclusive residential complex. The structure of the houses is of volumes with straight lines and simple shapes. The main façade is made of travertine marble and there are many gaps in the façade and on the roof to make the most of natural lighting. Its design highlights the combination of volumes and planes that blur the boundaries between art and architecture.
Although all the houses in the complex maintain the same exterior aesthetics, the owners carried out a unique comprehensive renovation. Thus, the new layout makes the most of all the spaces and presents magnificent finishes, with all kinds of details.
Upon entering the house, we immediately observe a feeling of spaciousness that is not observed in the rest of the houses of the same type. The spaces are visually connected, so from the entrance, we can see on the mezzanine the large and majestic open space that houses the living-dining room, as well as the kitchen area, on the ground floor connected with a floor-to-ceiling glass. Thus, a completely open living room is presented, with large windows to the façade overlooking the outdoor area and the pool.
Without a doubt, this renovation makes the perception of the space greater with respect to the original layout. It is also worth highlighting the industrial and modern touch that is given to the house by maintaining the exposed concrete pillars and incorporating microcement floors in rooms such as the kitchen and bathrooms. All the original limestone flooring was replaced by a high-quality flooring reminiscent of solid wood, and stairs were also included, where thickened steps were placed to give a greater feeling of robustness and naturalness.
We go up to the next level and find ourselves two bedrooms, instead of the original three. This allows to increase the size of the spaces and incorporate private bathrooms, with triple height and natural overhead light in both. Both bedrooms are connected through the terrace that runs along the entire main façade.
On the top floor, we find one of the most special spaces in the house. The beautiful bathroom area welcomes us in this space, with two spectacular sinks and an open shower with specific touches of concrete and micro-cement, which give it a contemporary style. This space incorporates two skylights that provide greater clarity to this area of the house. Next, we find the dressing room, a wide row of built-in wardrobes and the master bedroom overlooking the pool area. Separately, we find another bedroom, which connects with the triple-height space of the living room with access to the lift.
The lower ground floor has not undergone many modifications, since it offers a lot of extra space and allows infinite possibilities for future owners. Here we find the installations room, the storage room, an open room and a complete bathroom. On this same floor, there is access to the garage with capacity for 4 vehicles.
As for the exterior, the plot is rectangular and all the spaces have been used to the maximum, creating a chill-out and rest area and the pool area. The outdoor area is large enough to accommodate various uses, such as ping pong table games, barbecues or outdoor recreational activities.
In short, it is perfect if you are looking for a home with a modern aesthetic in one of the most exclusive developments in Madrid and that is also unique and with exceptional finishes and design.
Contact Lucas Fox by email or phone to arrange a viewing and see the precious gem with your own eyes. We are available 7 days a week to adapt to the needs of our clients.
You can also visit our recently opened Lucas Fox Property Lounge on Avenida de Europa 38, Pozuelo, where we can learn about your needs in more detail and help you find your perfect home or investment.



















